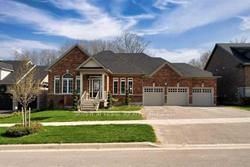$1,199,900
$***,***.**
4+2-Bed
4-Bath
2000-2500 Sq. ft
Listed on 9/27/23
Listed by RIGHT AT HOME REALTY
Shows like a model home! Beautifully appointed and tastefully finished. Open concept main floor layout with walk out kitchen, Great room with gas fireplace. Den/library which also serves a 4th bedroom, upgraded Colonial Interior trim package, oak staircase from main to lower, sprawling 70 ' wide lot. Self contained basement apartment. Too many upgrades to list.
Stainless steele appliances( 2 fridges, 2 stoves, microwave, dishwasher, 2 washers, 2 dryers, ) all window coverings and light fixtures, garage remotes.
X7039760
Detached, Bungalow
2000-2500
10+9
4+2
4
3
Attached
7
6-15
Apartment, Sep Entrance
Y
Brick
Forced Air
Y
$5,889.47 (2023)
108.28x69.88 (Feet) - Lot 20, Plan 7M56 Together With An Easem
