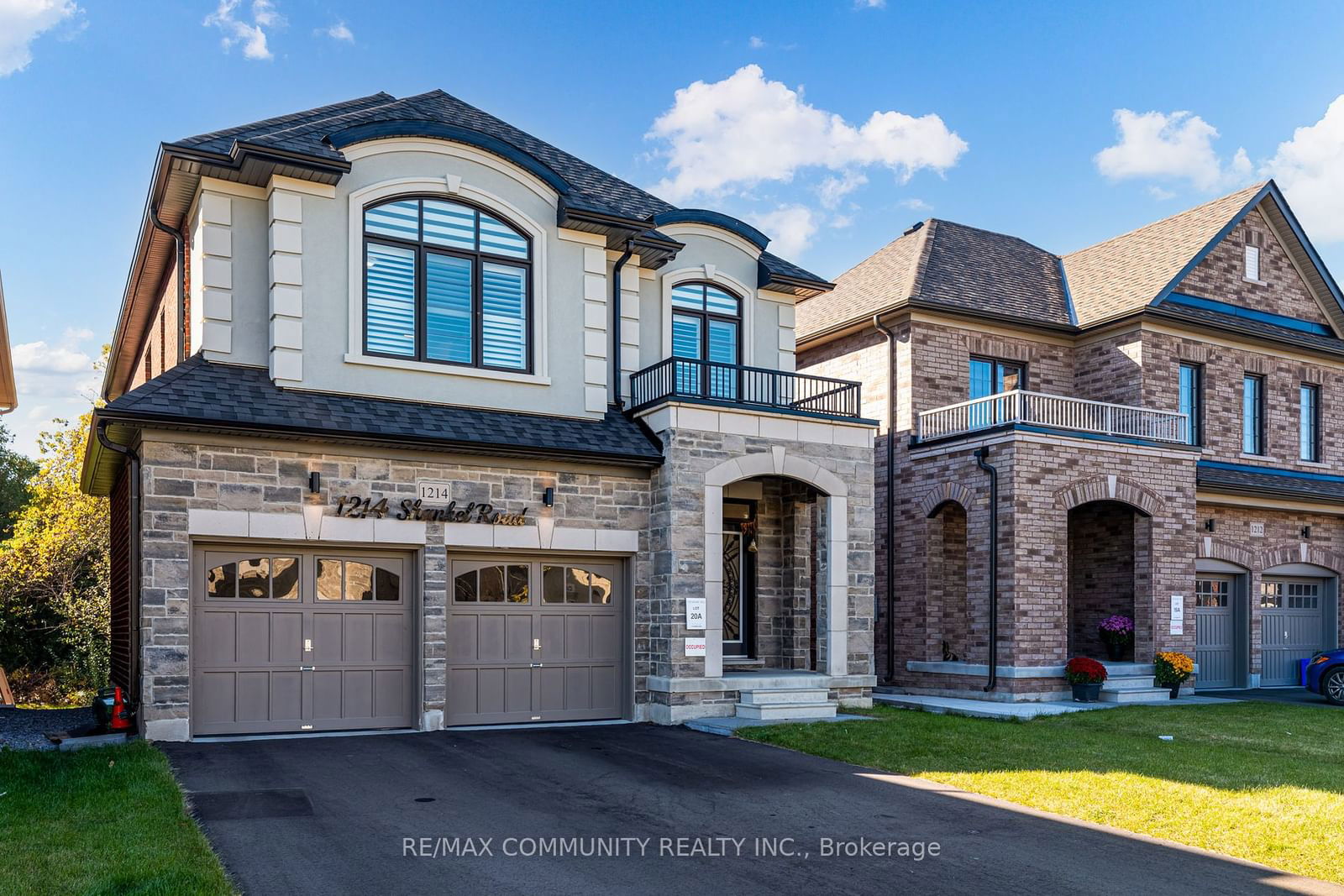$949,000
$*,***,***
4-Bed
3-Bath
2000-2500 Sq. ft
Listed on 10/18/24
Listed by RE/MAX COMMUNITY REALTY INC.
Welcome to this beautifully maintained home, located in a peaceful and family-friendly neighborhood in Oshawa. Step inside and be greeted by an open-concept layout featuring bright, sunlit rooms and elegant finishes throughout. The modern kitchen is the centerpiece, complete with quartz countertops, stainless steel appliances, and a breakfast bar perfect for casual dining.The spacious living and dining areas offer a seamless flow, ideal for entertaining guests or enjoying quiet family nights. Upstairs, youll find generously sized bedrooms, each providing comfort and tranquility. The master suite includes a luxurious ensuite with a glass-enclosed shower and ample closet space.The unfinished basement provides an excellent opportunity to customize the space to your needswhether it's a recreation room, home office, or extra storage. Outside, the private backyard offers plenty of space for relaxation and outdoor activities.With its prime location near schools, parks, and shopping, this home is a must-see!
E9417993
Detached, 2-Storey
2000-2500
9
4
3
2
Attached
4
0-5
Central Air
Full
Y
Brick
Forced Air
Y
$7,173.03 (2024)
108.35x36.12 (Feet)
