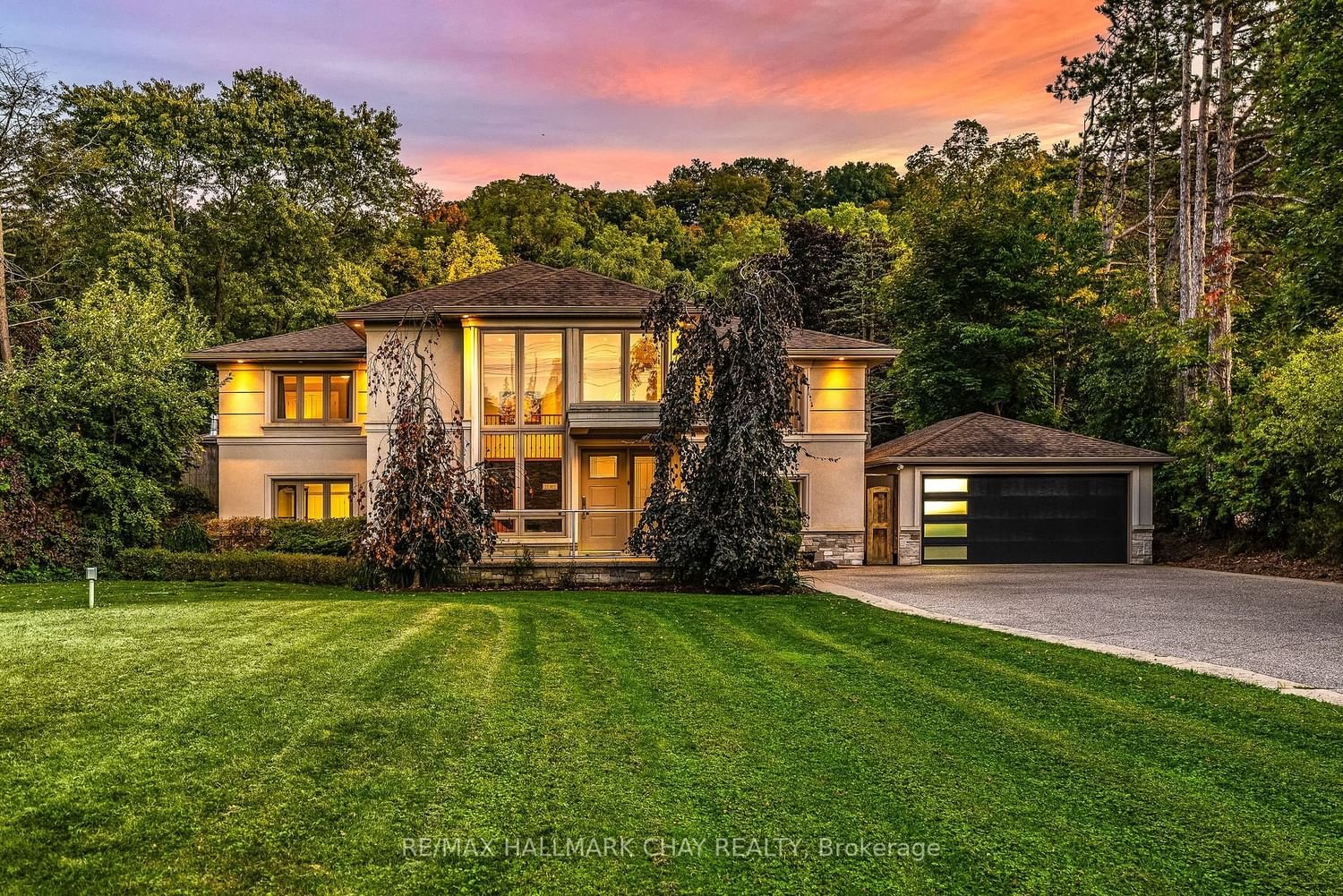$1,599,900
$*,***,***
2+2-Bed
3-Bath
Listed on 10/10/23
Listed by RE/MAX HALLMARK CHAY REALTY
Custom Built Dream Home Nestled On 1.1 Acres of Privacy & Tranquility, Backing Onto Conservation Land & Bruce Trail W/ Over 450 Km's of Side Trails! Stunning Exterior W/ Classic Stucco & Stone Skirt Accentuated W/ Under Soffit Lighting. Backyard Oasis Features An Inground Heated Saltwater Pool W/ Waterfall Feature, New Composite Deck, Firepit, & Filled With Mature Trees. Inside Boasts Welcoming Foyer W/ Floor To Ceiling Windows Leads You To The Open Concept Main Floor With Vaulted Ceilings, Hardwood Floors, & Pot Lights Throughout. Eat-In Kitchen Features Granite Counters, Walnut Cabinetry, & Centre Island. Living Area W/ Gas Fireplace & Massive Windows! Rare Sunroom / Additional Living Room Has Walk-Out To Backyard, 2nd Gas Fireplace, Pot Lights, & Stunning Views Of Escarpment & Ravine! Primary Bedroom w/ 5 Walk-In Closet & 5 Pce Ensuite. Basement W/ Sep Entrance W/O Leads To Open Concept In-Law Suite, Above Grade Windows, Pot Lights, Crown Moulding, & An Additional Bedroom!
Mins to Highway 403, & All Amenities Including Shopping, Groceries, Golf Clubs, Parks, & Schools! Central Vac. Oversized Detached 2 Car Garage W/ Additional Door At Rear. Parking For All W/ 10 Car Driveway. New Water Softener (2021)
X7203666
Detached, Bungalow-Raised
5+4
2+2
3
2
Detached
12
Central Air
Fin W/O, Sep Entrance
Y
Y
Stone, Stucco/Plaster
Forced Air
Y
Inground
$9,944.80 (2023)
.50-1.99 Acres
515.35x102.60 (Feet) - 505.16 X 89.64
