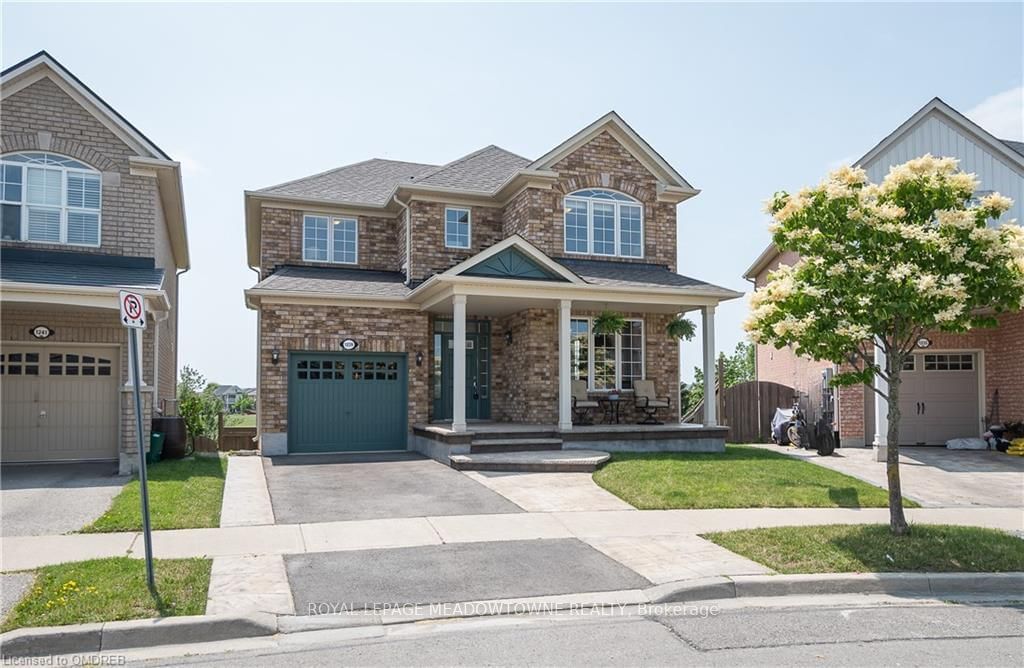$1,274,000
$*,***,***
4-Bed
3-Bath
2000-2500 Sq. ft
Listed on 6/27/23
Listed by ROYAL LEPAGE MEADOWTOWNE REALTY
Discover the perfect family home nestled in a peaceful crescent. This charming original owner property offers over 2000 above grade square feet, plus easy access to parks, schools, and shops. With a spacious pool-sized pie shaped lot that backs onto greenspace and a school, the backyard provides privacy and serene views. The kitchen is stylish and bright, featuring rich brown cabinets, granite counters, and stainless-steel appliances, including a gas range and deck overlooking huge yard. Enjoy the open living and dining areas, hardwood flooring, and a cozy family room with a gas fireplace. Upstairs, find four roomy bedrooms, including a primary suite with a walk-in closet, ensuite and laundry room. The unfinished basement has a walk-out to the backyard and potential for a 3-piece bath. Additional highlights include a covered front porch, stamped concrete in front, 9-foot ceilings, and parking for two vehicles. This home is a haven of comfort and convenience.
To view this property's sale price history please sign in or register
| List Date | List Price | Last Status | Sold Date | Sold Price | Days on Market |
|---|---|---|---|---|---|
| XXX | XXX | XXX | XXX | XXX | XXX |
W6221004
Detached, 2-Storey
2000-2500
12
4
3
1
Attached
2
16-30
Central Air
Unfinished, Walk-Up
Y
Y
Brick
Forced Air
Y
$4,340.32 (2022)
< .50 Acres
117.87x30.00 (Feet)
