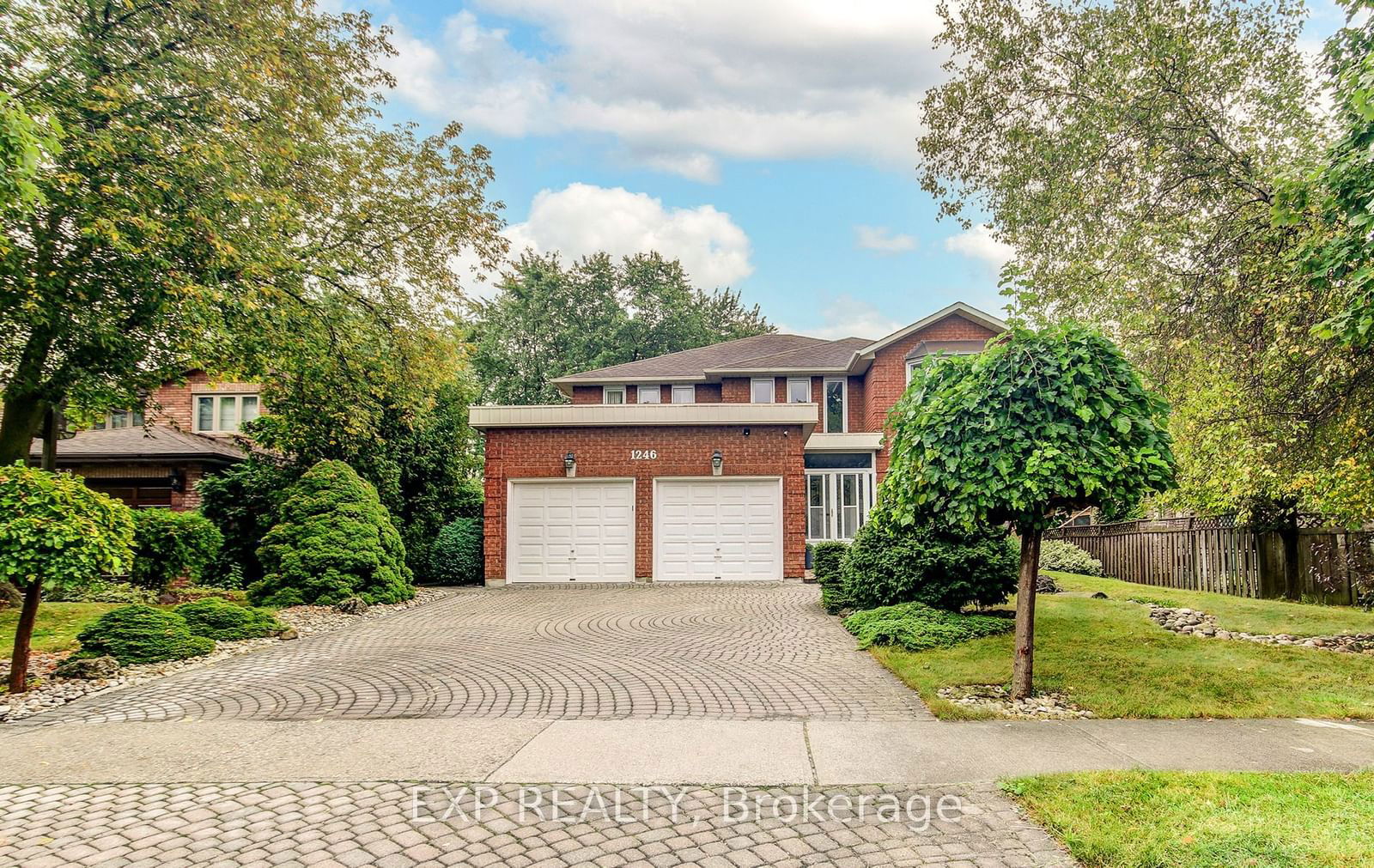$2,050,000
4+2-Bed
4-Bath
3000-3500 Sq. ft
Listed on 10/2/24
Listed by EXP REALTY
Situated in the heart of Lorne Park, this 4 bedroom home combines the blend of traditional charm with the functionality of a perfect layout. With a grand Scarlett Ohara staircase and 3,080 sqft above grade, there is an abundance of natural light that permeates throughout the home. This house is beautifully surrounded by mature trees and within walking distance of sought-after schools. Entertain guests in the open-concept kitchen that leads to the very large deck overlooking the backyard. The spacious basement is extremely versatile, with open areas for recreation and 2 bedrooms which can be used as an office, home-theatre or storage room.
Everything is owned: A/C (2018), Furnace (2020), Hot water tank (2018), Washer (2018), Dryer (2018), Windows (2018 / 2021). Stainless Steel: Fridge, stove, oven, range-hood, dishwasher, built-in microwave.
To view this property's sale price history please sign in or register
| List Date | List Price | Last Status | Sold Date | Sold Price | Days on Market |
|---|---|---|---|---|---|
| XXX | XXX | XXX | XXX | XXX | XXX |
W9377118
Detached, 2-Storey
3000-3500
9+4
4+2
4
2
Built-In
4
Central Air
Finished, Full
Y
Brick
Forced Air
Y
$10,574.07 (2024)
< .50 Acres
142.40x60.80 (Feet)
