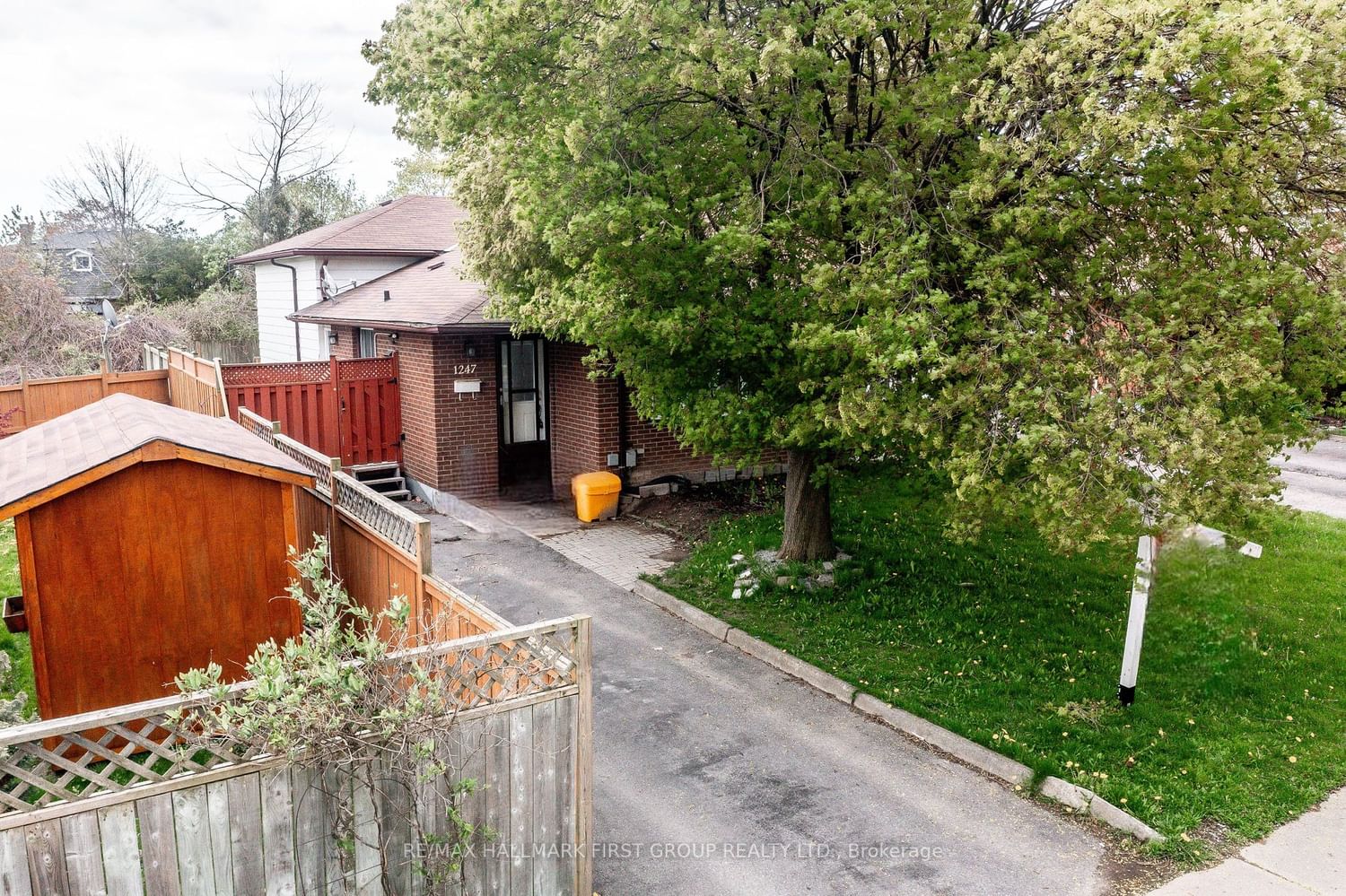$599,900
$***,***
4-Bed
2-Bath
Listed on 5/11/24
Listed by RE/MAX HALLMARK FIRST GROUP REALTY LTD.
This is a newly UPGRADED 4 Bedrooms (2+2), 2 Washrooms, 4 Level Back Split Semi Detached In A Great Neighborhood. 2 kitchens, 2 separate laundries. This unique setup is ideal for multi-generational families or flexible living arrangements. The main level features a bright open-concept living and dining area, leading to a modern kitchen. The upper level houses comfortable bedrooms, while the lower levels offer a second kitchen, separate laundry, and a private entrance. Enjoy the beautiful deck and private yard, perfect for outdoor relaxation or entertaining. This home provides easy access to schools, parks, public transportation and the highway 401. Don't miss this unique opportunity.
E8330678
Semi-Detached, Backsplit 4
8
4
2
Other
2
Window Unit
Finished, Sep Entrance
N
N
Brick, Vinyl Siding
Baseboard
N
$3,452.62 (2023)
< .50 Acres
120.00x27.41 (Feet)
