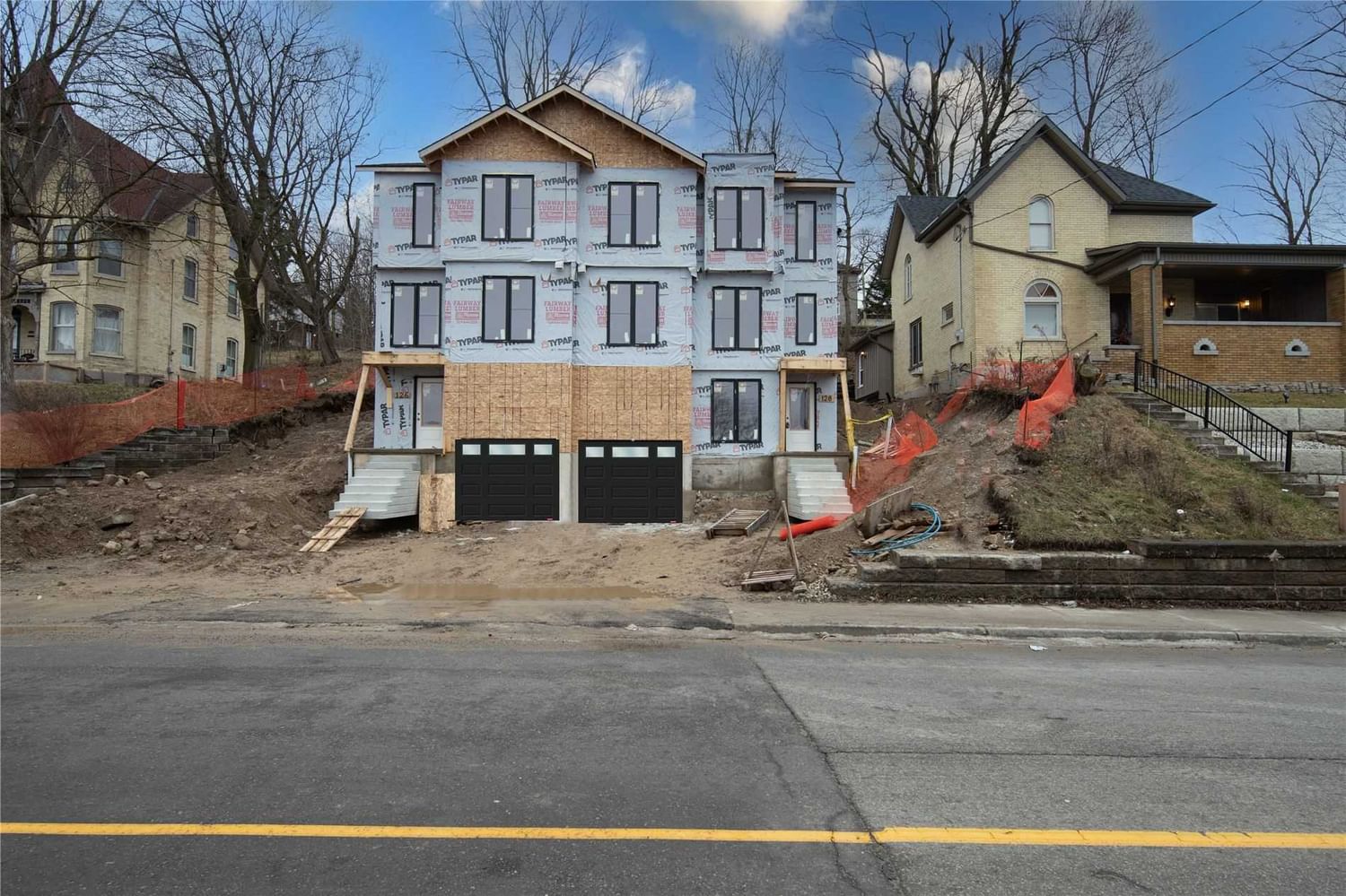$650,000
$***,***
2-Bed
3-Bath
1100-1500 Sq. ft
Listed on 2/15/23
Listed by EXP REALTY, BROKERAGE
2 Bedroom, 3 Bathroom Semi Detached Home In Cambridge. New Build With Tarion Warranty. Main Floor Plans Include An Open Concept Kitchen, Dining And Living Room Area And A Handy Powder Room. Upstairs There Are 2 Large Bedrooms With Walk In Closets And A 4 Piece Bathroom. Primary Bedroom Has A 3 Piece Ensuite. 1 Car Garage Is Almost 2 Stories Inside Which Leaves Room For A Lift Or Loft Storage. The Garage Door Is Virtual. Close To All Amenities. Catchment Schools Include Centennial P.S (Jk-6), Hespeler P.S (7-8), Jacob Hespeler S.S (9-12).
**The Inside Photos Were Taken From A Similar Property Built Recently By The Same Builder And Are For Reference Only** **Interboard Listing: Waterloo Association Of Realtors**
To view this property's sale price history please sign in or register
| List Date | List Price | Last Status | Sold Date | Sold Price | Days on Market |
|---|---|---|---|---|---|
| XXX | XXX | XXX | XXX | XXX | XXX |
X5915535
Semi-Detached, 3-Storey
1100-1500
8
2
3
1
Attached
3
New
Central Air
Unfinished
N
Brick
Forced Air
N
$0.00 (2022)
< .50 Acres
87.00x34.20 (Feet)
