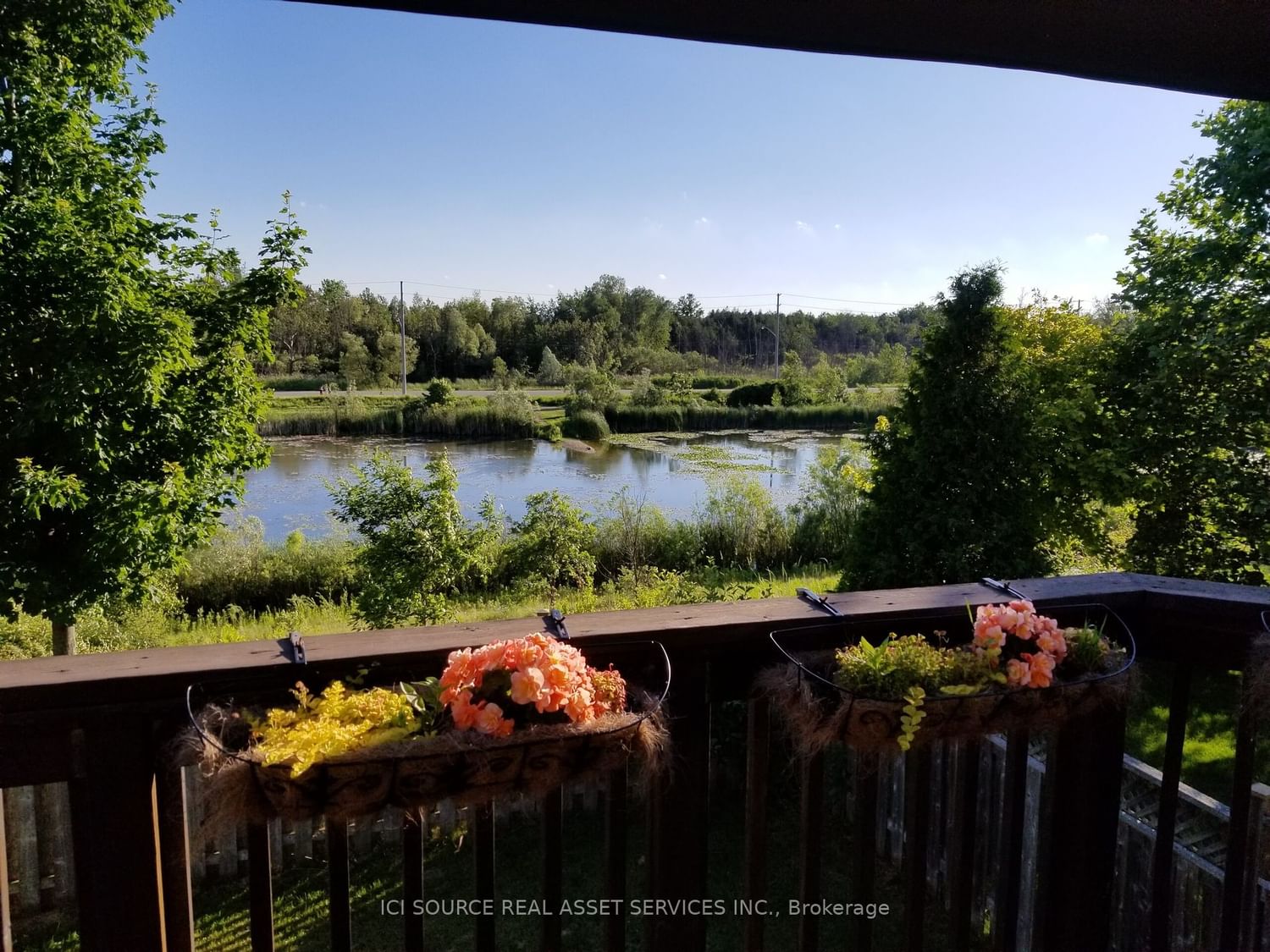$3,900 / Month
$*,*** / Month
3-Bed
4-Bath
2500-3000 Sq. ft
Listed on 7/21/23
Listed by ICI SOURCE REAL ASSET SERVICES INC.
Welcome to an upscale lifestyle at a fair rent! This 3000 SqFt detached home blends comfort and sophistication. Main level features an open concept layout, large kitchen, spacious living room leading to a deck with pond view. The well-maintained home has a recently updated roof (Oct 2019). Upstairs are three bedrooms, including a master with ensuite, Jacuzzi, walk-in closet, and a full 4pc bathroom. Abundant natural light fills the house through large windows. The WALKOUT basement, with a separate entrance and a 4pc bathroom, suits WFH & Home Schooling needs. Surrounded by green spaces, the house offers stunning direct views of a park and a pond. With hardwoods, ceramics, quality fixtures, stone counters, high-end appliances, the interior radiates a modern, chic feel. Conveniently located near schools, parks, shopping, trails, and a 2-minute walk from the bus stop. Utilities excluded. Available from October 1st; start date flexible.
Hardwood floors, modern kitchen, deck with pond view, updated roof, WALKOUT basement, green space views, near amenities. *For Additional Property Details Click The Brochure Icon Below*
X6683468
Detached, 3-Storey
2500-3000
11+1
3
4
1
Attached
3
Central Air
Fin W/O
Y
Concrete
N
Forced Air
Y
104.99x39.53 (Feet)
Y
