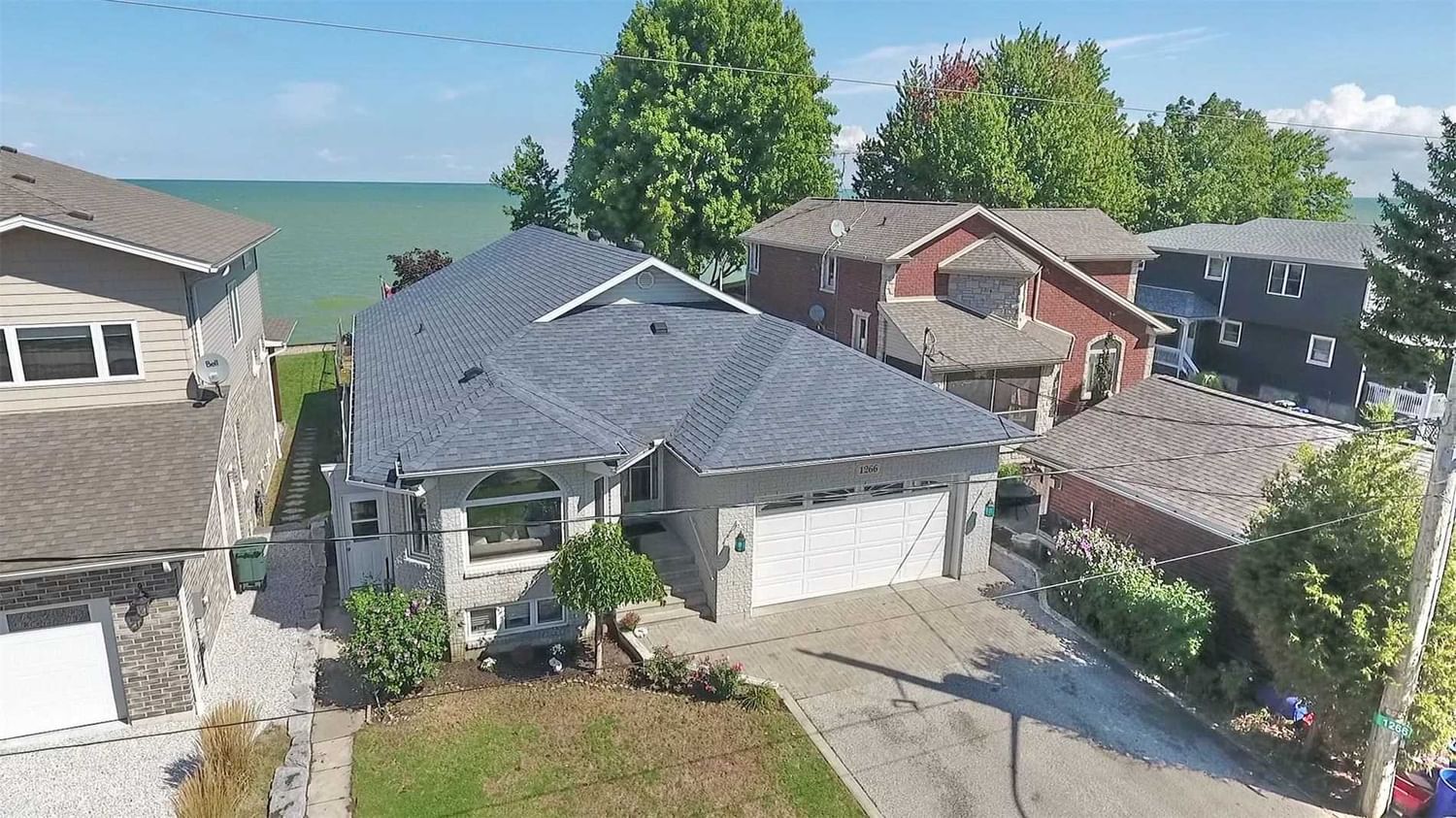$1,100,000
$***,***
4+2-Bed
3-Bath
2000-2500 Sq. ft
Listed on 10/27/22
Listed by NON-TRREB BOARD OFFICE, BROKERAGE
: Custom-Built Home Features 4 2 Bedrooms And 2 1 Bathrooms. Formal Living & Dining Room. Eat-In Kitchen With Island, 5 Burner Gas Stove, Built-In Microwave With Range Hood, Dishwasher & Side Balcony With Gas Bbq Hook Up. Family Room With Vaulted Ceiling, Wet Bar, Gas Fireplace, Built-In Surround Sound, Office, & Bay Window Overlooking Lake St Clair. Main Floor Laundry. Private Loft Bedroom/Office. Basement 2-Bed Suite. Landscaped Yard With Lakefront Patio.
**Ingersoll R. E. Assoc**Primary Suite With Walk-In Closet, Double Wide Closet, Ensuite With Jacuzzi Tub & Separate Shower. Tons Of Storage Space. Garage With Oil Change Pit. Wine Cellar. Intercom Security System. Basement In-Law Suite Is R
To view this property's sale price history please sign in or register
| List Date | List Price | Last Status | Sold Date | Sold Price | Days on Market |
|---|---|---|---|---|---|
| XXX | XXX | XXX | XXX | XXX | XXX |
| XXX | XXX | XXX | XXX | XXX | XXX |
X5808275
Detached, Bungalow-Raised
2000-2500
11+6
4+2
3
2
Attached
5
16-30
Central Air
Finished, Sep Entrance
Y
Y
N
Brick, Vinyl Siding
Forced Air
Y
$7,200.00 (2022)
< .50 Acres
157.61x50.00 (Feet)
