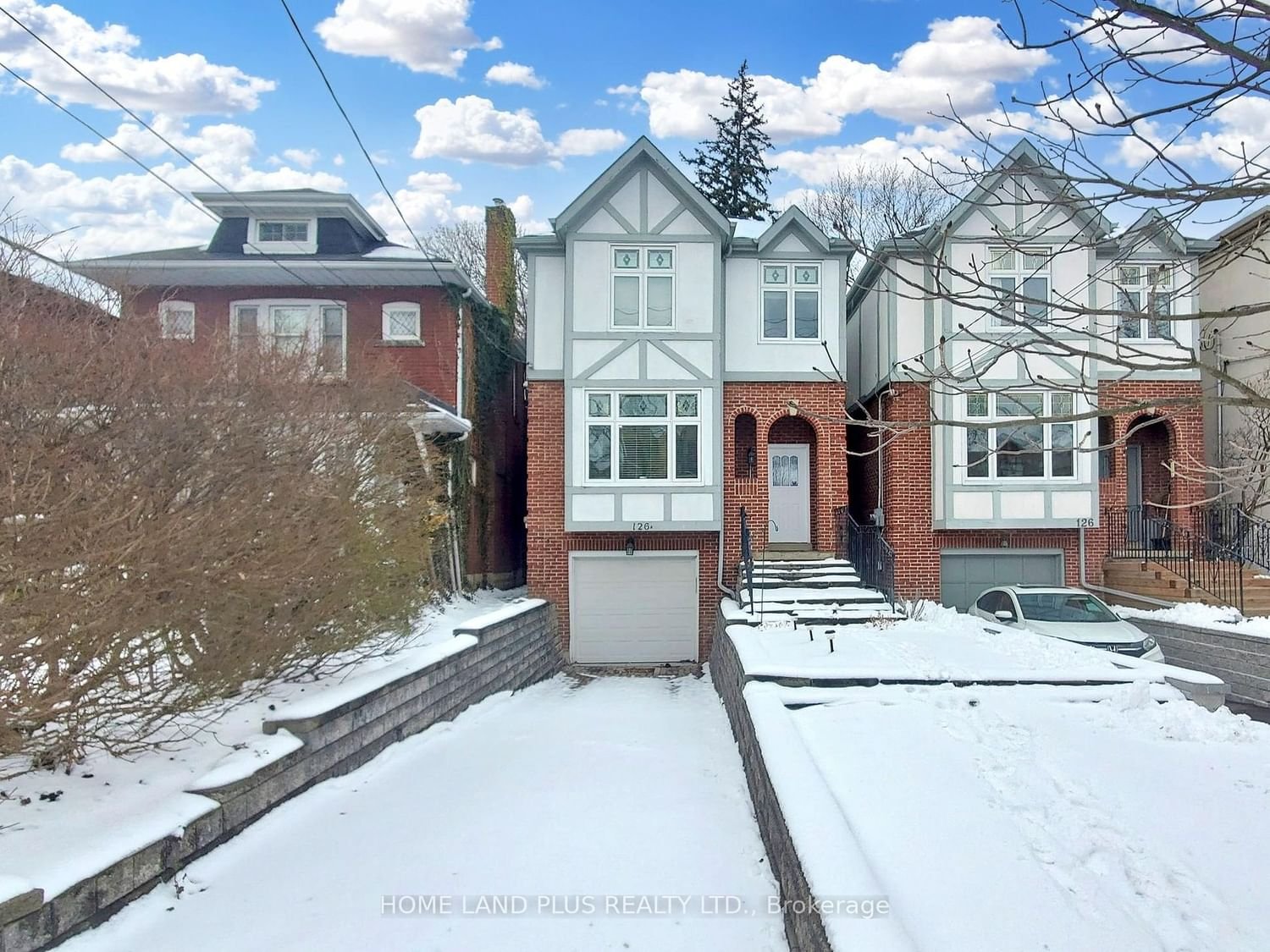$6,700 / Month
$*,*** / Month
3-Bed
4-Bath
1500-2000 Sq. ft
Listed on 2/17/24
Listed by HOME LAND PLUS REALTY LTD.
Fully Renovated. Spacious Detached 3 Bedroom Family Home In the Coveted John Wanless Public School Area. Be Walking Distance to Lawrence Subway (10-15 minute walk)! Close to the 401 and Walking Distance to Shops & Restaurants, Parks & The Library. With a Walk Score of 73, One Can Do Many Errands By Foot! The Main Floor boasts 9 ft ceilings and a 10 ft Ceiling in the Living Room Overlooking the Garden. Entertainer's Delight! Two Piece Washroom On the Main Floor. 3 Nicely Sized Bedrooms and Large Skylights on the 2nd Floor . A High Basement With a Fireplace and a Walk-Out to the Garden.
Brand New Stainless Steel Appliances. Fridge, Stove, Microwave hood, Dishwasher, Washer Dryer
To view this property's sale price history please sign in or register
| List Date | List Price | Last Status | Sold Date | Sold Price | Days on Market |
|---|---|---|---|---|---|
| XXX | XXX | XXX | XXX | XXX | XXX |
C8075712
Detached, 2-Storey
1500-2000
7
3
4
1
Built-In
1
31-50
Central Air
Fin W/O
Y
N
N
Brick
N
Forced Air
Y
150.00x25.00 (Feet)
Y
