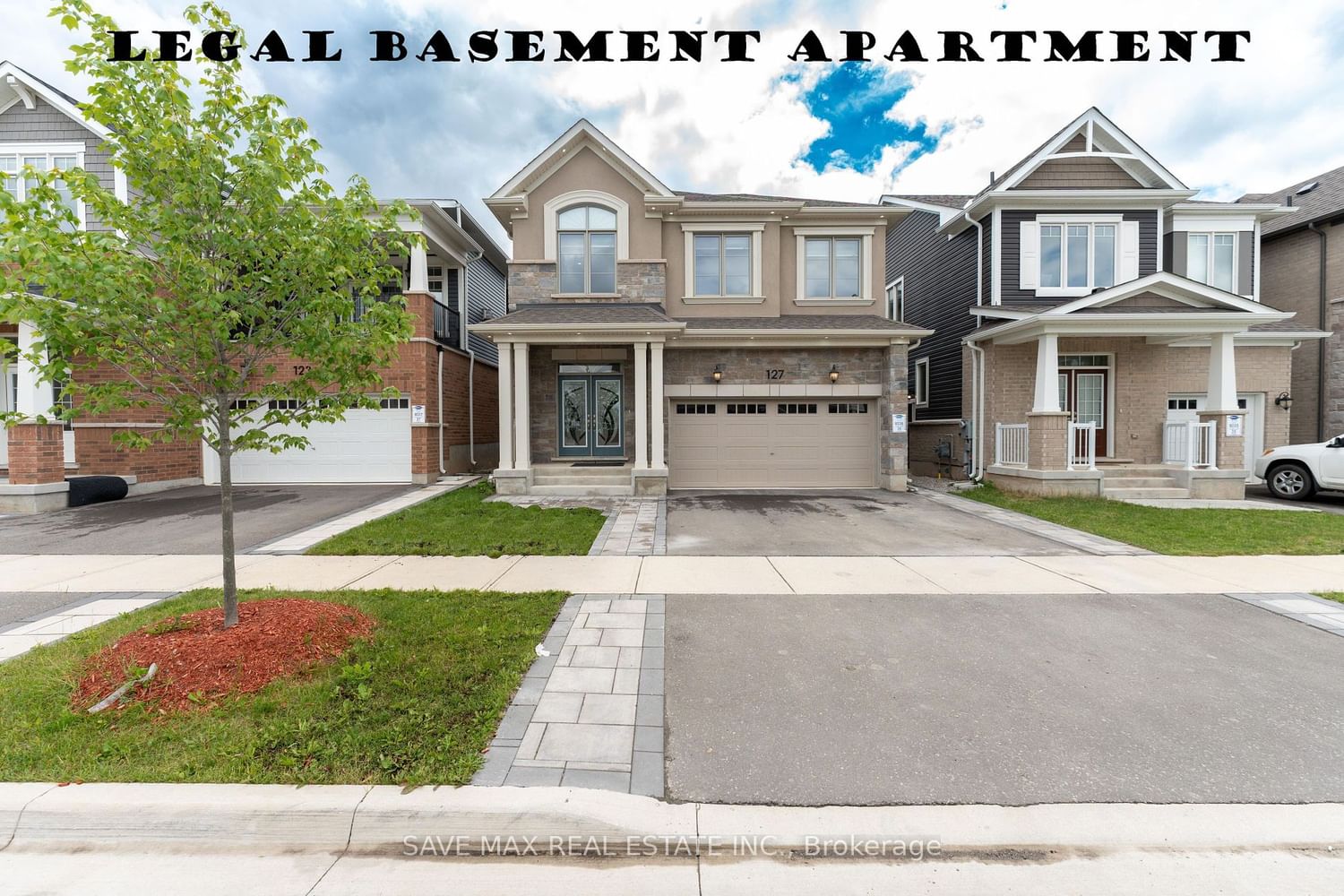$1,579,000
$*,***,***
4+2-Bed
5-Bath
Listed on 6/8/24
Listed by SAVE MAX REAL ESTATE INC.
Absolutely stunning showstopper! This magnificent detached house boasts approximately 3400 square feet of exquisite living space, featuring 4 spacious bedrooms and 5 luxurious washrooms. The property includes a legally finished basement apartment with 2 generous bedrooms and a large recreational room with a separate laundry, perfect for extended family or rental income. On the main floor 9 feet ceiling, you will find an open-plan living and dining area that seamlessly flows into the family room. The family room, adorned with a natural gas fireplace, offers picturesque views of the ravine and pond area, creating a serene and inviting atmosphere. The chef's delight kitchen is equipped with high-end stainless steel appliances, including a built-in microwave and oven, a natural gas stove, a stainless steel over-the-hood fan, and beautiful quartz countertops and backsplash. The second floor provides ultimate convenience with a laundry room, ensuring ease and comfort in daily chores. The master bedroom is a private retreat, featuring a walk-in closet and a luxurious 4-piece en-suite bathroom. Additionally, there are three more full washrooms on the second floor, accommodating the needs of a busy household. The legal basement apartment is an exceptional addition, offering 2 spacious bedrooms, a separate kitchen, and a full washroom with a standing shower. This space is perfect for guests, tenants, or even as a private suite for extended family. Pot Lights inside & Outside of the House. This masterpiece home is a rare opportunity that combines luxury, comfort, and functionality in a picturesque setting. Don't miss your chance to own this exceptional property! Very close to all the amenities, local schools, hospital & Golf club.
For Investors, this house can offer approx rent of $6000 per month. Very close to Hwy 401 & 403, easy access to Mississauga & Oakville.
W8419484
Detached, 2-Storey
8+2
4+2
5
2
Built-In
5
0-5
Central Air
Apartment, Sep Entrance
Y
N
Brick, Stone
Forced Air
Y
$4,815.74 (2024)
88.84x36.16 (Feet)
