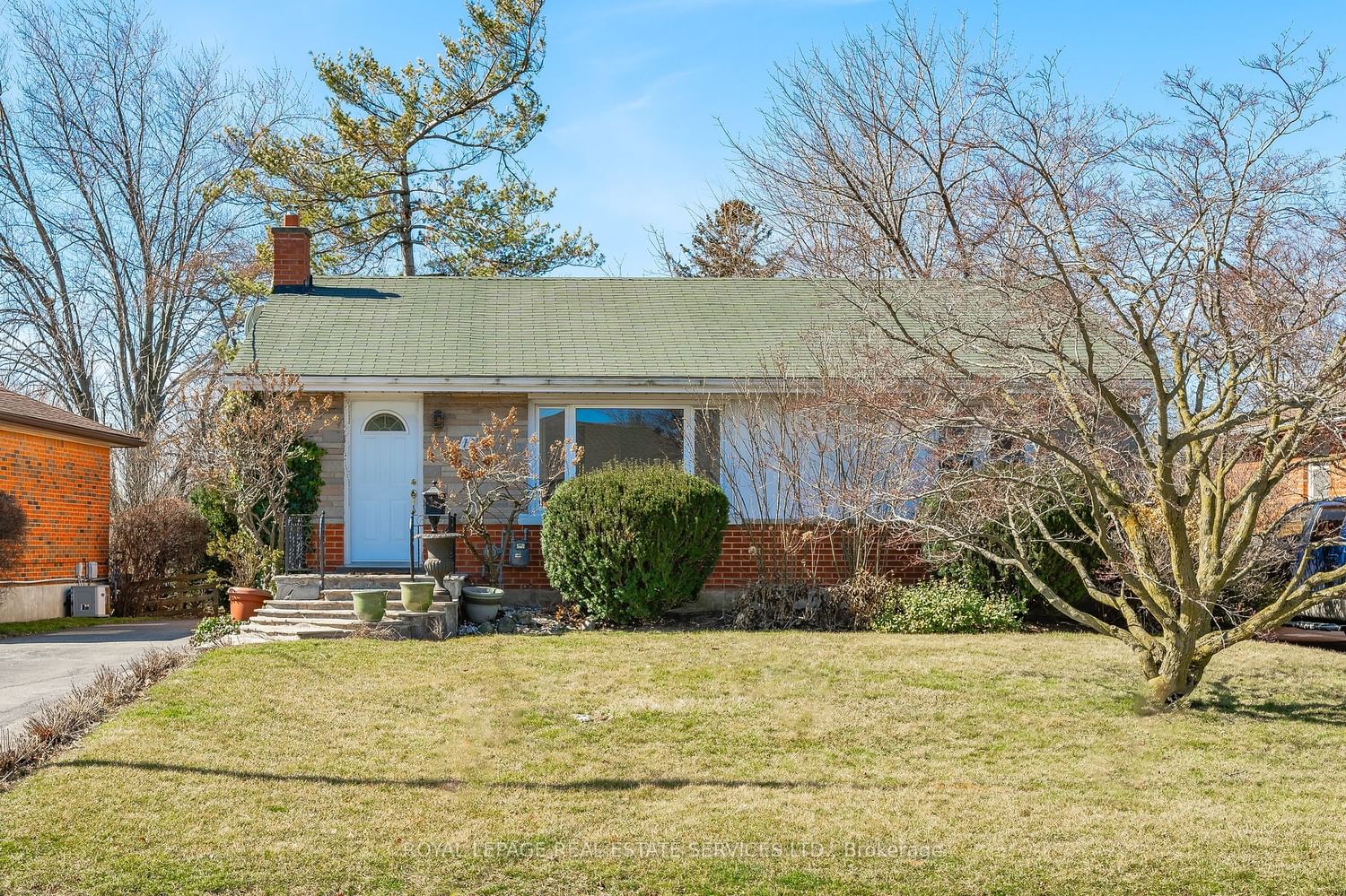$949,000
$***,***
3-Bed
2-Bath
700-1100 Sq. ft
Listed on 3/8/24
Listed by ROYAL LEPAGE REAL ESTATE SERVICES LTD.
Lovely 3-bedroom bungalow situated on a beautiful private 137' deep lot on a family friendly quiet street in a sought-after neighbourhood. Features hardwood floors, crown moulding & large windows allowing in an abundance of natural daylight. The well-planned main level offers a kitchen complete with ample cabinetry & counters & open concept dining room overlooking the living room, perfect for entertaining & everyday life. The spacious primary bedroom features a large closet & window. Two additional bedrooms with closets & good-sized windows & an updated 4-piece bathroom complete the main floor. The lower level hosts a large recreation room, 4th bedroom, handy 3-piece bathroom, laundry & storage room & cold storage, providing additional family living space. Convenient parking for 3 cars on the driveway. Ideally located near shopping & amenities, schools, restaurants, Mountainside Recreation Centre & Park & major highways. VIEW THE 3D IGUIDE TOUR, FLOOR PLAN, VIDEO & MORE PHOTOS.
W8126924
Detached, Bungalow
700-1100
6
3
2
3
51-99
Central Air
Finished
N
Brick
Forced Air
N
$3,867.87 (2023)
137.00x55.00 (Feet)
