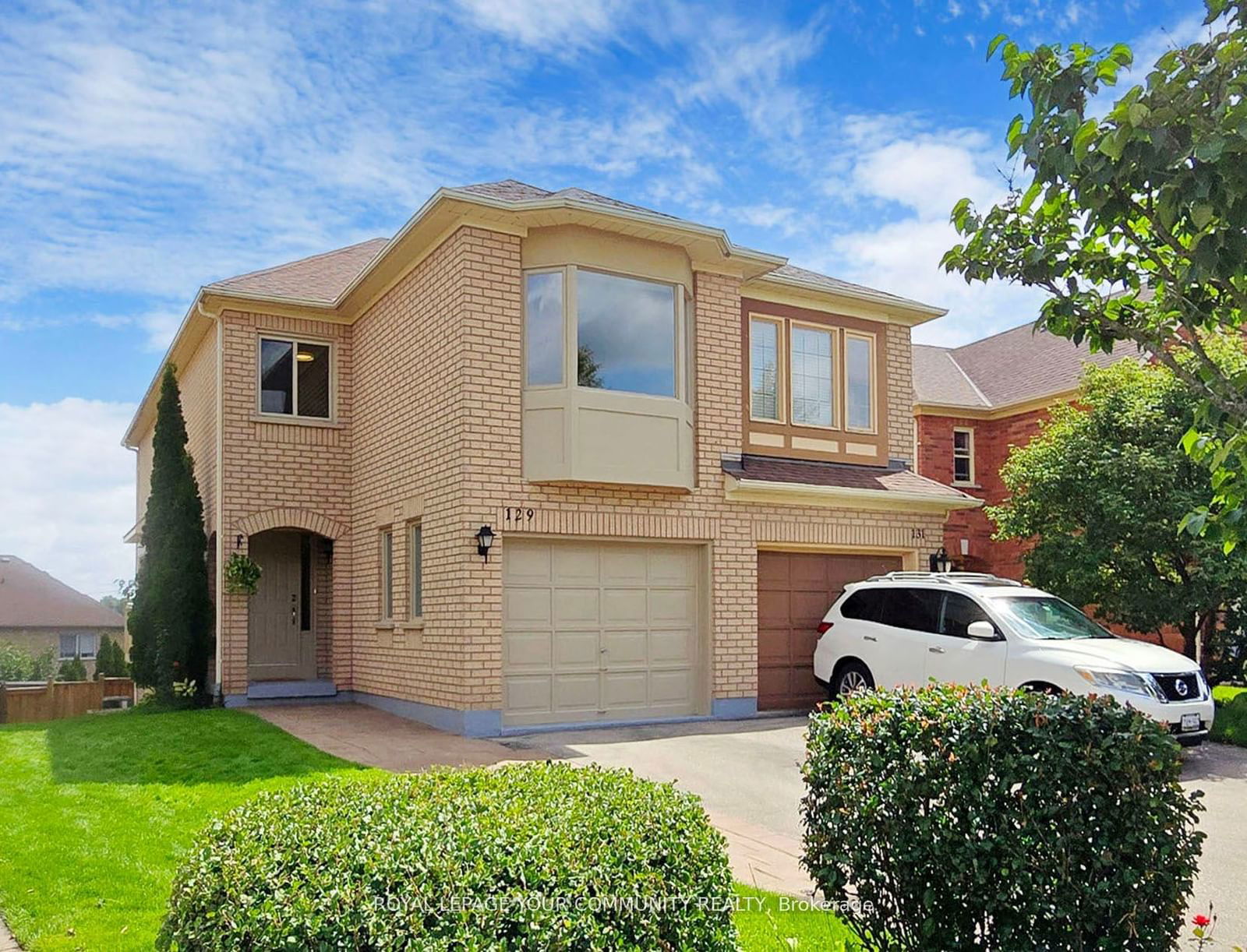$1,280,000
3+1-Bed
4-Bath
Listed on 9/12/24
Listed by ROYAL LEPAGE YOUR COMMUNITY REALTY
Beautiful, fully renovated semi-detached in family oriented neighborhood. New hardwood floors on main and second. Newer kitchen with new stainless steel appliances, granite countertops. Open concept design with gas fireplace and walk-out to deck. New light fixtures throughout. Freshly painted. Walk-out basement with 1 bedroom unit and separate entrance. Bright with lots of windows. New laminate floors, new bathroom in basement. Nice, private backyard. No dollars spared. Updated furnace ,central air and roof. Close to public and catholic schools.
New S/S fridge, New S/S stove, New S/S micro/hood, Newer washer/dryer, New S/S dishwasher, New white stove, New fridge, dishwasher (basement), All new Elf's, CVAC (no warranty), Garage door opener & remote. Washer/dryer in basement.
To view this property's sale price history please sign in or register
| List Date | List Price | Last Status | Sold Date | Sold Price | Days on Market |
|---|---|---|---|---|---|
| XXX | XXX | XXX | XXX | XXX | XXX |
N9346184
Semi-Detached, 2-Storey
8+3
3+1
4
1
Built-In
4
Central Air
Fin W/O
Y
Brick
Forced Air
Y
$4,873.43 (2024)
112.60x22.34 (Feet)
