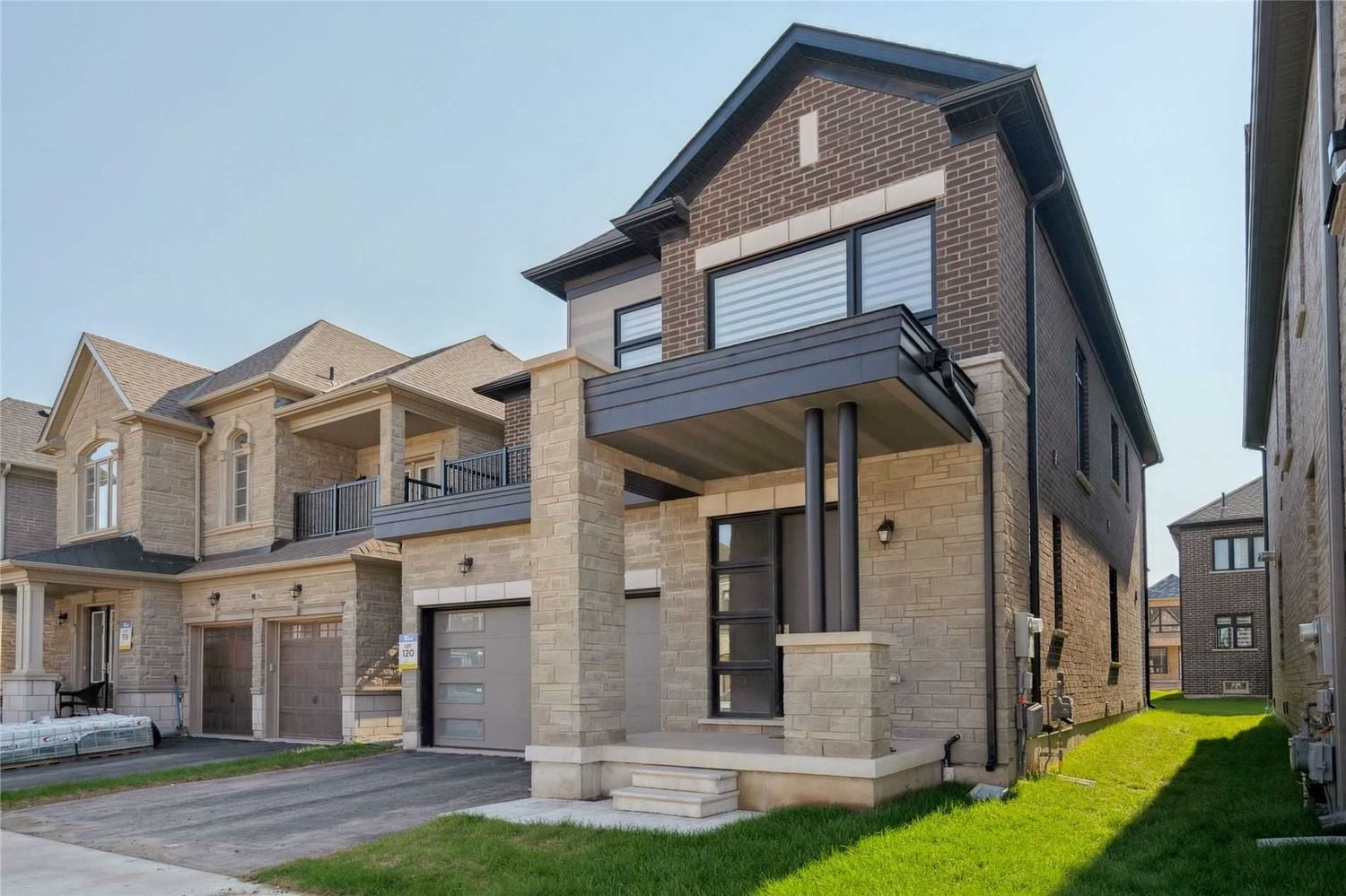$4,850 / Month
$*,*** / Month
4-Bed
5-Bath
2500-3000 Sq. ft
Listed on 1/27/23
Listed by ROYAL LEPAGE REAL ESTATE SERVICES LTD., BROKERAGE
Brand New & Never Lived In! This Luxury Home Located In The Glen Abbey Encore Development Is Situated On A Quiet Crescent W/4Beds, 4.5Baths, 2,521 Sq Ft + Fully Finished Basement W/9 Ft Ceilings. This Executive Home Offers Upgrades Galore Incl: 10Ft Ceilings On Main Lvl, 9Ft Ceilings On 2nd Lvl, White Oak Hardwood Floors, Pot Lights, Smooth Ceilings On Every Level & Upgraded Staircase. Entertainer's Delight W/Kitchen By Paris Kitchens Featuring 6.5' Island, Quartz Counters, Ss Appliances & Overlooking Inviting Fam Room W/Gas Fireplace. Main Floor Den/Office & Laundry Offer Functionality. Primary Retreat Offers Hardwood Floors, Upgraded 5Pc Spa Bath & Huge W/In Closet. 3 Additional Bedrooms Are Generous In Size & All Offer Ensuite/Ensuite Privileges. Completely Finished Lower Level W/9Ft Ceilings, "L" Shaped Rec Room & 4Pc Bath. Steps From Park & Proposed Schools. Close To Deerfield Golf Course Qew & Go Train. Nearby Parks & Trails. Within Top Ranked Public & Private School Districts.
To view this property's sale price history please sign in or register
| List Date | List Price | Last Status | Sold Date | Sold Price | Days on Market |
|---|---|---|---|---|---|
| XXX | XXX | XXX | XXX | XXX | XXX |
W5882235
Detached, 2-Storey
2500-3000
7+1
4
5
2
Attached
4
New
Central Air
Finished, Full
N
Y
Brick, Stone
N
Forced Air
Y
90.00x38.00 (Feet)
N
N
Y
N
