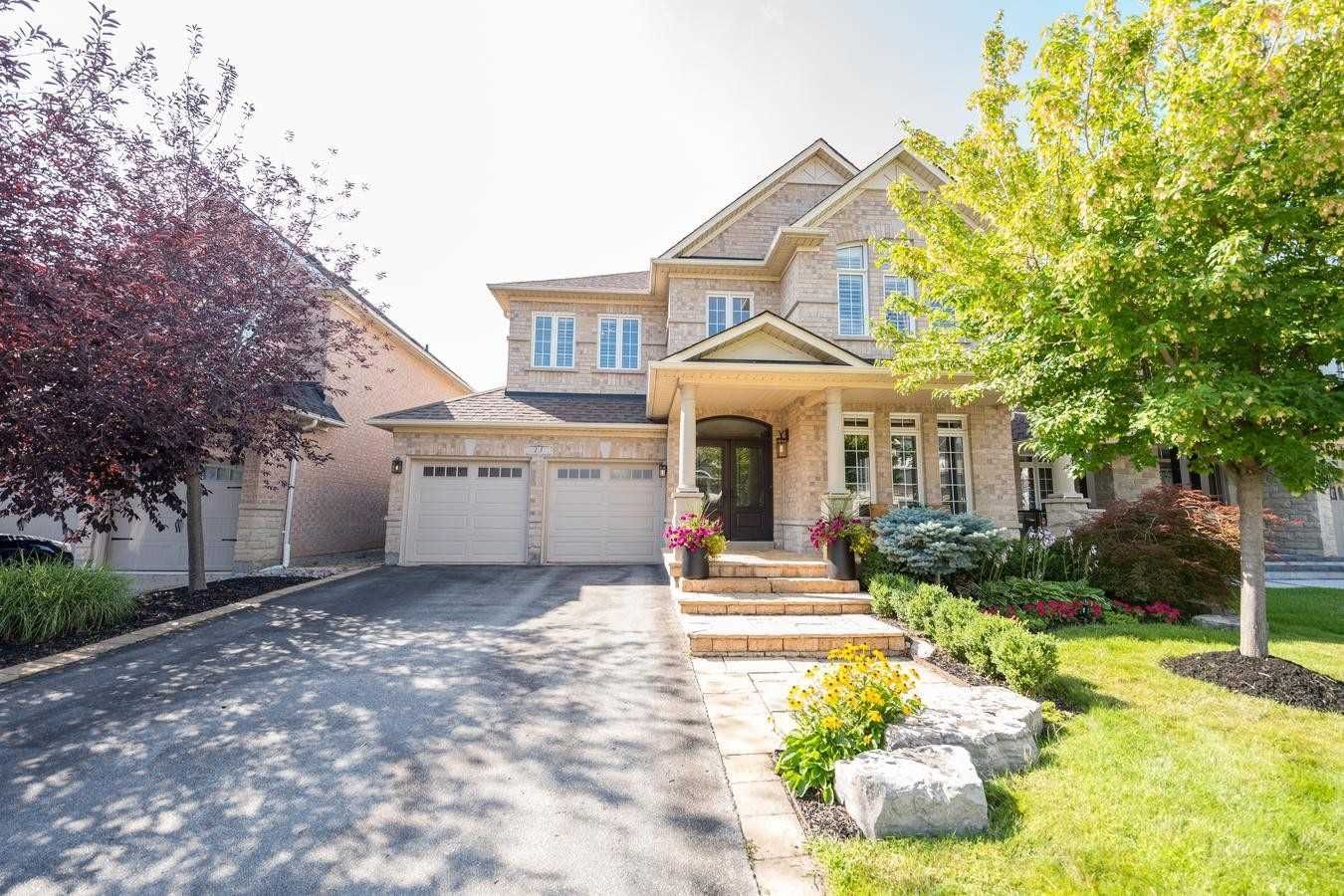$1,549,000
$*,***,***
4+1-Bed
4-Bath
Listed on 2/9/23
Listed by RE/MAX REALTY SPECIALISTS INC., BROKERAGE
Immaculate & Luxurious Home In Streetsville Glen. This Beautiful Designer 4+1 Bedroom Home Is Filled With Tons Of High End Upgrades. Panel Ready Top Of The Line Appliances Blend In With Quality Kitchen Cabinetry. 9'Ceilings. Hardwood Floors Throughout. Huge Island Is Ideal For Large Family Gatherings. Kitchen Offers Tons Of Cabinets And Storage Space. Huge Family Room With Large Windows And Cozy Fireplace. Large Primary Room Offers A Stunning Spa Like Bathroom And Walk In Closet With Custom Built Organizers. The Basement Is Tastefully Finished With A Sauna, 3 Piece Bathroom, Wet Bar, Rec Room And 5th Bedroom Area.
Panel Ready Fridge And Dishwasher. Built In 6 Burner Stove. B/I Oven And Microwave. Large Washer And Dryer.Upgraded Solid Multi Point Locking Front Door. California Shutters. Extensively Landscaped Backyard.
To view this property's sale price history please sign in or register
| List Date | List Price | Last Status | Sold Date | Sold Price | Days on Market |
|---|---|---|---|---|---|
| XXX | XXX | XXX | XXX | XXX | XXX |
| XXX | XXX | XXX | XXX | XXX | XXX |
W5904139
Detached, 2-Storey
8
4+1
4
2
Attached
6
Central Air
Finished, Full
Y
Y
Brick, Stone
Forced Air
Y
$7,767.78 (2022)
86.94x45.01 (Feet)
