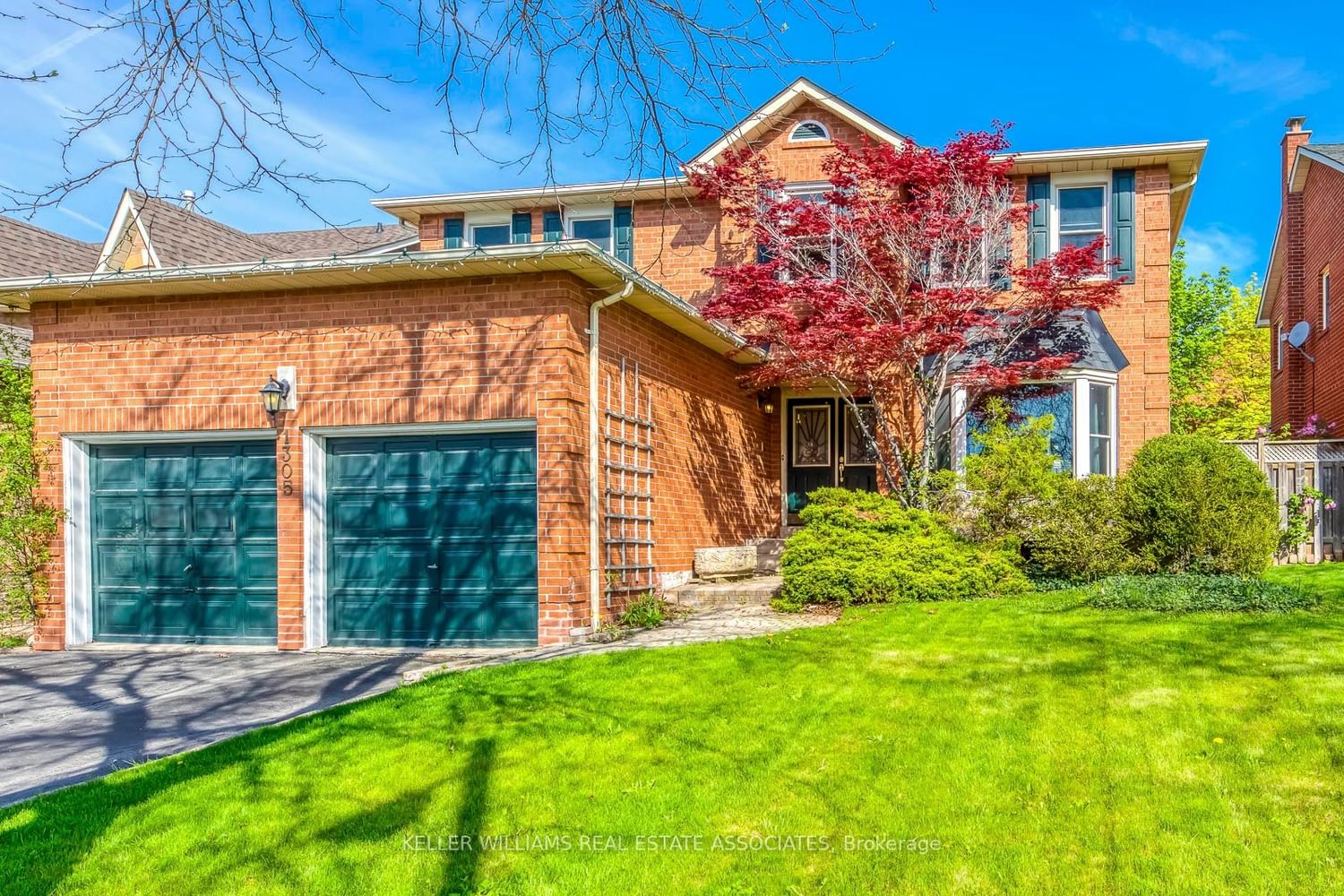$4,300 / Month
$*,*** / Month
4-Bed
3-Bath
2500-3000 Sq. ft
Listed on 5/12/23
Listed by KELLER WILLIAMS REAL ESTATE ASSOCIATES
Welcome To Your Dream Home In The Highly Desirable Glen Abbey Neighbourhood Of Oakville! This Stunning 4 Bedroom, 3 Bathroom Detached House Is Perfect For Families Or Professionals Looking For Spacious, Modern Living In A Prestigious Location. The Modern Kitchen Is Equipped With All The Necessary Appliances, And It Opens Up To A Cozy Family Room With A Fireplace, Making It Perfect For Entertaining Guests Or Spending Quality Time With Loved Ones. Upstairs, You'll Find Four Generously Sized Bedrooms, Including A Luxurious Master Bedroom With A Full Ensuite Bathroom. The Remaining Three Bedrooms Share The Main Bathroom, And All Of Them Offer Plenty Of Closet Space And Large Windows That Let In Lots Of Natural Light. Other Features Of This Beautiful Home Include A 2-Car Garage And A Large Backyard, Perfect For Outdoor Activities. Don't Miss This Amazing Opportunity To Live In One Of Oakville's Most Sought-After Neighbourhoods! Contact Us Today To Book A Viewing.
Ss Kitchen Appliances, High Efficiency Washer & Dryer, Cac, Cvac & Accessories, Garage Door Remotes, Window Treatments & Light Fixtures,Partially Furnished (Optional)
W5988460
Detached, 2-Storey
2500-3000
9
4
3
2
Attached
4
31-50
Central Air
Full, Unfinished
Y
Y
N
Brick
Part
Forced Air
Y
< .50 Acres
117.67x50.00 (Feet)
