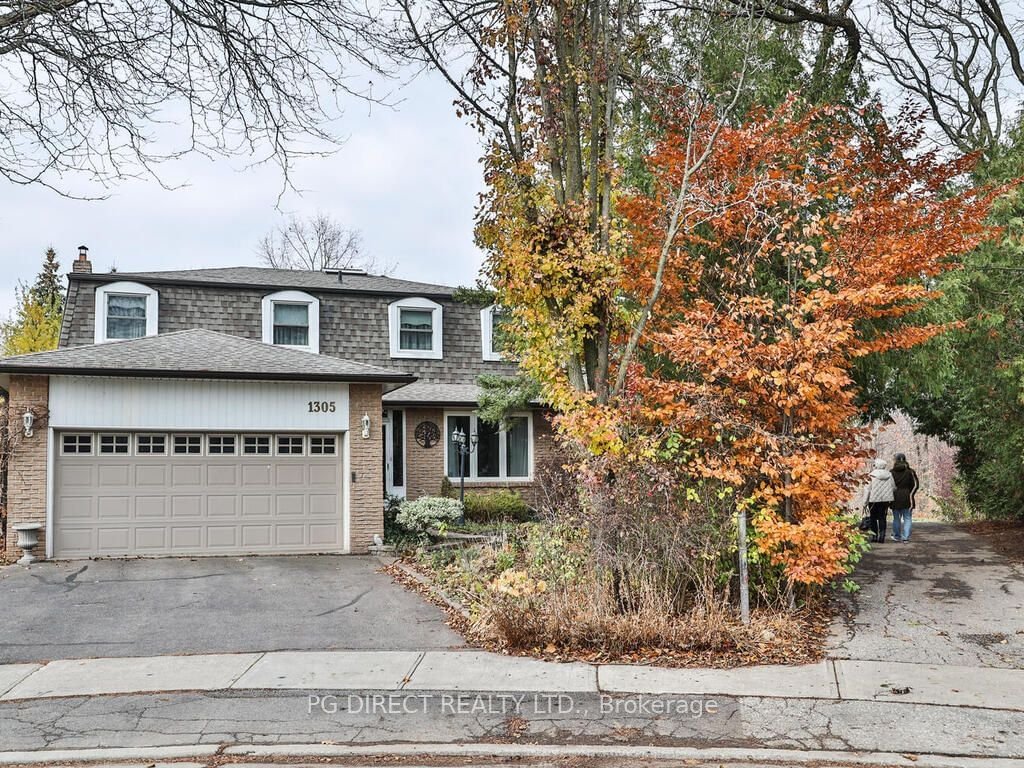$1,549,000
$*,***,***
4-Bed
3-Bath
2000-2500 Sq. ft
Listed on 11/30/23
Listed by PG DIRECT REALTY LTD.
Visit REALTOR website for additional information. This 4 BR 3 WR detached sits on a Crt with a wide lot backing on a ravine.Windows on both levels bring in stunning views.Living room with huge window and glass sliding door.Dining room has 2 Bay windows. Family room has a fireplace, B/I entertainment unit, hardwood flrs, crown moulding and sliding glass door to garden/fish pond/fountain. Kit has a Gas Range & lots of cabinet space. 4 generous BRs, 2 full WRs & a large Skylight make the upper level. Prim BR has 3 PC Ensuite, standup shower and W/I closet.3 additional BRs. Laundry room on the main flr with separate side entrance.Dbl car garage. Backyard oasis offers a picturesque backdrop with seasonal changes.Part finished basement. Great school district.Close to Transit, Shopping, Sheridan,HWY & trails...just bring your touch to a dwelling that has been home to a single family for years!
Lots of upgrades to this original home owner property. Newer windows, roof and furnace replaced. Large Skylight.Basement is partly finished with 3 rooms and a rec room. Cold room with shelving. Estate Sale. Probate completed.
W7332326
Detached, 2-Storey
2000-2500
9+4
4
3
2
Attached
6
31-50
Central Air
Full, Part Fin
Y
Brick
Forced Air
Y
$5,688.07 (2023)
< .50 Acres
110.18x10.72 (Feet)
