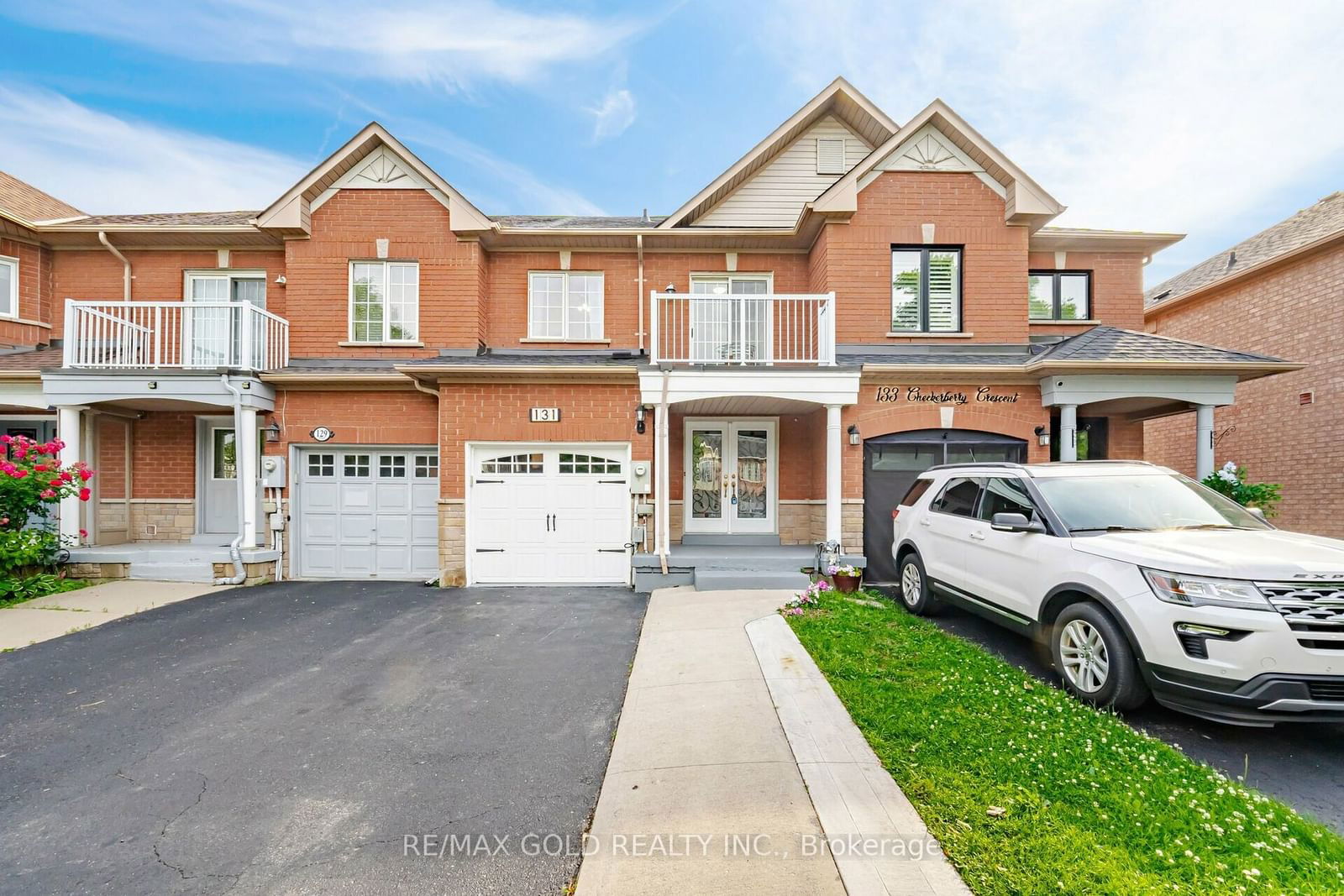$849,000
$***,***
3+1-Bed
3-Bath
1100-1500 Sq. ft
Listed on 7/10/24
Listed by RE/MAX GOLD REALTY INC.
Welcome to this magnificent home located in the heart of Springdale! This stunning property boasts 3 generously sized bedrooms and 3 well-appointed washrooms, including 2 full washrooms on the second floor. Enter through double doors into an open concept living space featuring a modern kitchen with quartz countertops. The master bedroom offers a luxurious 4-piece ensuite, while the second bedroom opens up to a charming balcony. Enjoy the elegance of an oak staircase and the additional living space in the professionally finished basement. Pot Lights all over. Convenient entry from the garage to the home and a fully fenced backyard with no rear neighbour's ensure privacy and ease of living. With 5 car parking spaces, a freshly painted interior, an extended driveway, and a concrete patio, this home is priced to sell! Dont miss out on this incredible opportunity!
Location! Location!! Location! Close to High Rated Schools, Soccer Center, Grocery Stores, Hospital, Doctor Office, Trinity Mall, Hwy 410.
To view this property's sale price history please sign in or register
| List Date | List Price | Last Status | Sold Date | Sold Price | Days on Market |
|---|---|---|---|---|---|
| XXX | XXX | XXX | XXX | XXX | XXX |
W9031414
Att/Row/Twnhouse, 2-Storey
1100-1500
6+1
3+1
3
1
Built-In
5
6-15
Central Air
Finished
N
Brick
Forced Air
N
$4,200.00 (2024)
< .50 Acres
147.41x20.01 (Feet)
