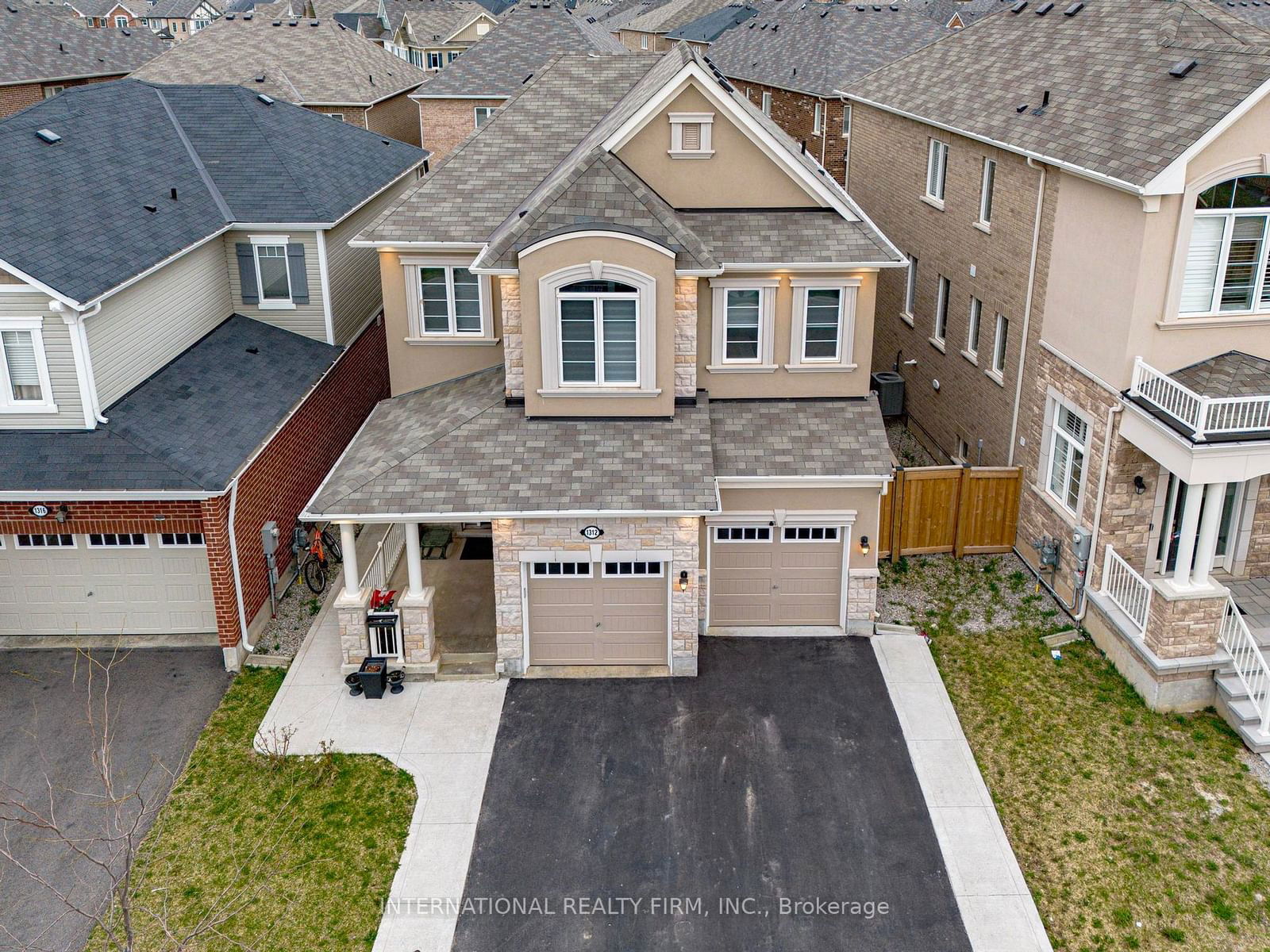$1,449,000
$*,***,***
4+3-Bed
6-Bath
Listed on 10/6/24
Listed by INTERNATIONAL REALTY FIRM, INC.
A beautiful Detached home (Mattamy-Built Oct.2018 French Chateau Model ) 4+3 BR, 6WR, Parking up to 7 vehicles, Legal Basement Apartment (3 BR) with Separate Entrance by Builder, Approx. +3200 Sft Living space, 9' Ceiling on both Floors, Over $100k Upgrades, Double Garage with EV charging , A Big Driveway & No Sidewalk. Main Floor : A large Living Room with Fireplace, Modern fully upgraded open concept Kitchen with Large size cabinets & Granite Counter Top / Backsplash, Granite Centre Island, A Separate Family Room and Dinning area. On 2nd Floor a Fabulous Master BR with 4Pcs Ensuite/ Walk in Closet plus 3 Large size BRs (Each BR has an access of WR (including one Jack & Jill and Small room for second set of Washer & Dryer. Legal Basement ,Two big size 4Pcs WRs, 4 Big size windows including two of them are 4X4 size) Fully equipped Open concept kitchen & Living room in Basement. Two separate Washer & Dryer (2nd Floor + Basement) & storage area in a room. The home is located in a highly demanded Ford neighborhood of Milton, Calm, Quiet & Green, Easy access towards Shopping Malls, Banks, Hospital, Sports Complex, Schools, Parks, Bus Transit , Go-station & main Hwys. This home is well maintained Exclusively used by first owner (small family) since inception.
Inside & outside Pot Lights ,Extended Driveway, Solid walkway towards Basement, High quality Blinds +++
W9384317
Detached, 2-Storey
7+5
4+3
6
2
Attached
7
Central Air
Apartment, Sep Entrance
Y
Brick Front
Forced Air
Y
$4,593.00 (2023)
89.01x38.05 (Feet)
