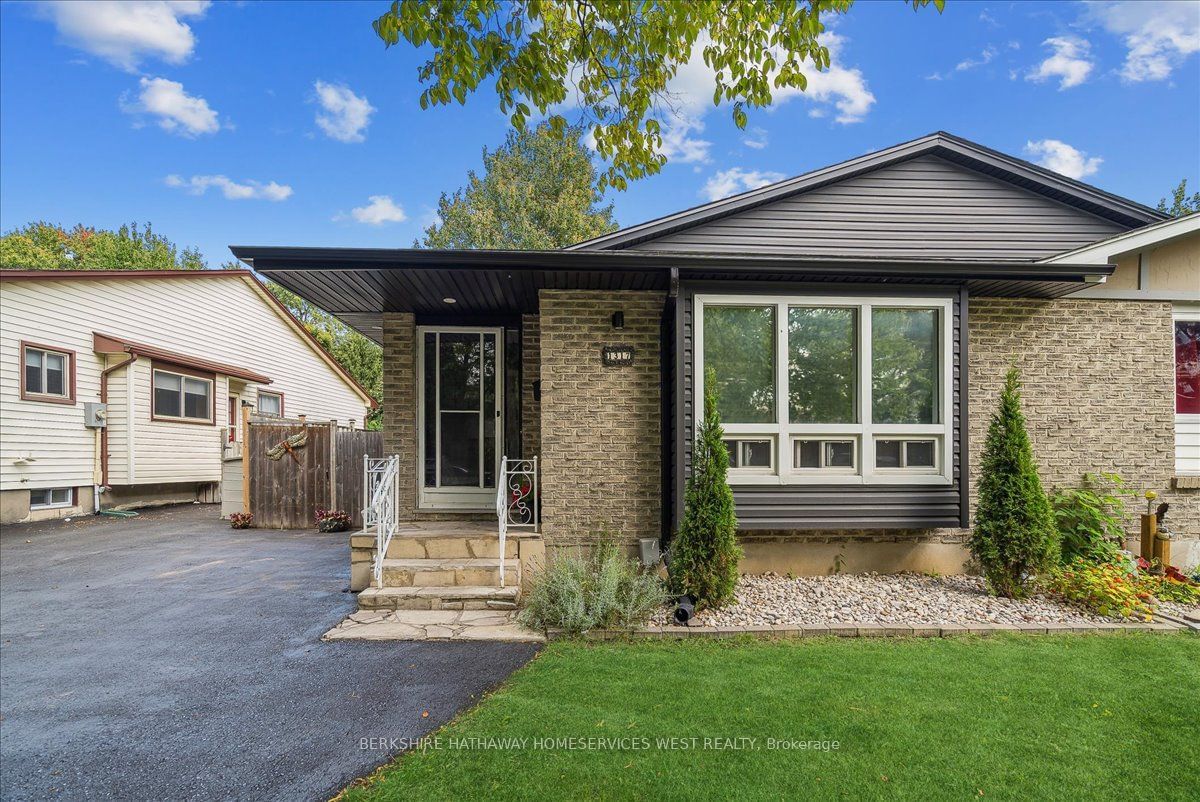$549,000
3+1-Bed
2-Bath
Listed on 9/17/24
Listed by BERKSHIRE HATHAWAY HOMESERVICES WEST REALTY
Welcome home to this charming 4-level backsplit in the desirable White Oaks neighborhood. Step into a welcoming foyer with an open closet and hardwood floors, leading to a spacious living room with a picture window, open concept layout, and laminate floors. The adjacent dining room features chandeliers and flows seamlessly with the living room, while the kitchen offers a window overlooking the side yard, a ceiling fan, breakfast bar, double sink, and hardwood floors, with a walkout to the backyard. Upstairs, the primary bedroom includes a picture window, ceiling fan, walk-in closet, and semi-ensuite bathroom, alongside two additional bedrooms with bright windows and laminate floors. The main bathroom boasts a 4-piece setup with a tub/shower combo. On the lower level, the cozy family room features pot lights, a window overlooking the backyard, a wood-burning fireplace, accompanied by a fourth bedroom and a 3-piece powder room. The basement offers an open concept recreation room with polished concrete floors, plus a laundry with washer, dryer, and fridge. Ideally located steps from walking trails, shopping, and with close proximity to the 401, this home is in the perfect spot.
X9353291
Semi-Detached, Backsplit 4
6+3
3+1
2
3
Central Air
Part Fin
Y
Brick
Forced Air
N
$2,454.76 (2024)
125.33x37.28 (Feet) - 129.0 x 27.12 x 125.33 x 8.03 x 29.27ft
