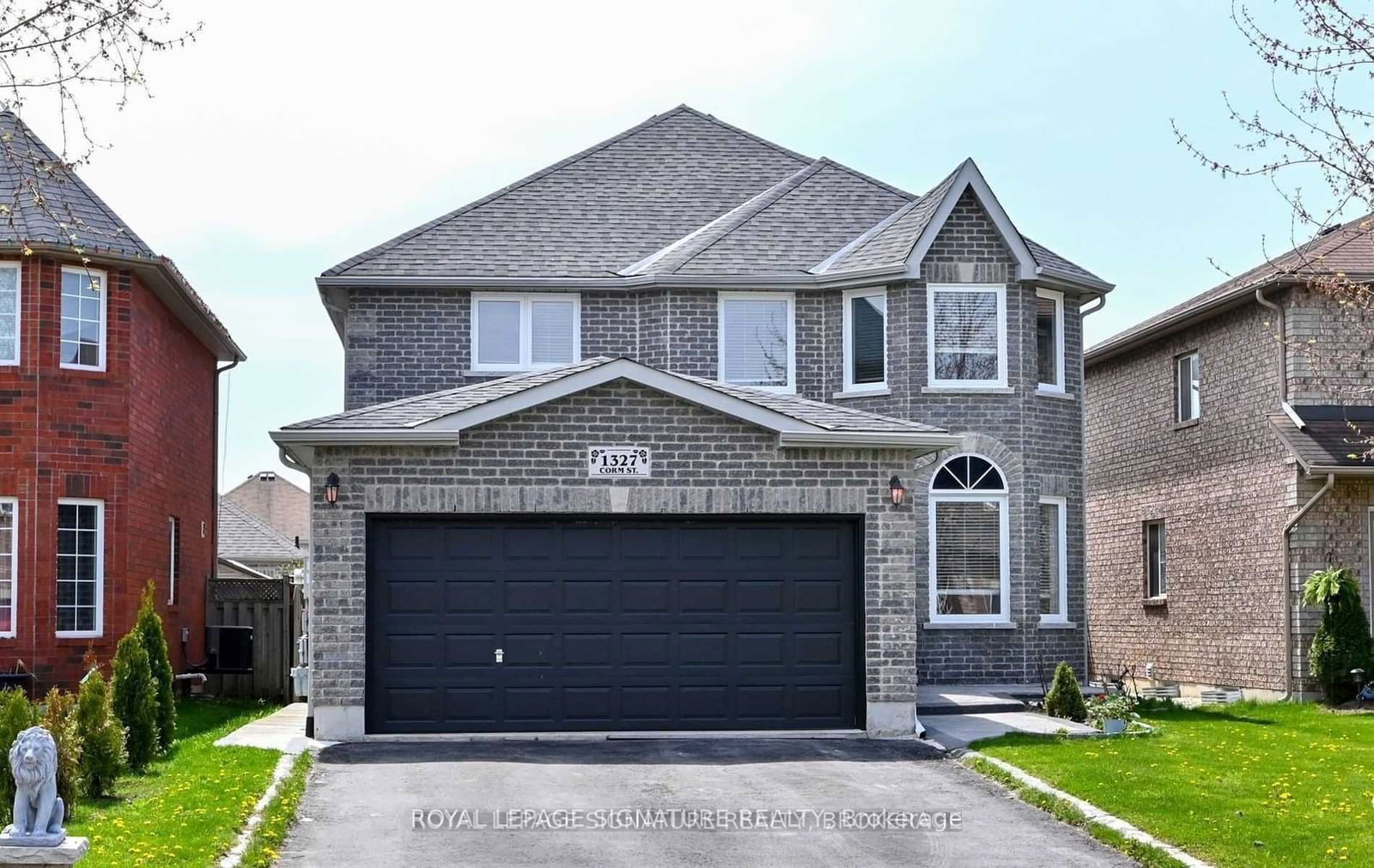$899,900
4-Bed
3-Bath
2500-3000 Sq. ft
Listed on 9/10/24
Listed by ROYAL LEPAGE SIGNATURE REALTY
*Location, Location,* Attention Commuters, This Welcoming Family Friendly All-Brick In Sought After Innisfil Boasts Lots Of Space & Light. Hardwood & Ceramic Floors. Spacious Eat-In Kitchen W/ Dbl Garden Door Walkout To Large Back Patio. Cozy Family Room With Gas Fireplace, Separate Formal Living Room & Dining Room. Generous Bedrooms Including Master With 5Pc Ensuite. Roof 2018, Windows 2018, Furnace 2020, Painted 2021. Stamped Concrete Front Walk. Easy Access To Shopping & Schools.
Ss Appliances Stove, B/I Dishwasher, B/I Microwave, Fridge, Washer, Dryer, 2nd Fridge (White) In Lower Lvl. All Electrical Light Fixtures, All Window Coverings.2nd Fridge On The Kitchen As Is. Hot Tub Is As Is. W/T Rental
To view this property's sale price history please sign in or register
| List Date | List Price | Last Status | Sold Date | Sold Price | Days on Market |
|---|---|---|---|---|---|
| XXX | XXX | XXX | XXX | XXX | XXX |
| XXX | XXX | XXX | XXX | XXX | XXX |
| XXX | XXX | XXX | XXX | XXX | XXX |
| XXX | XXX | XXX | XXX | XXX | XXX |
| XXX | XXX | XXX | XXX | XXX | XXX |
| XXX | XXX | XXX | XXX | XXX | XXX |
| XXX | XXX | XXX | XXX | XXX | XXX |
Resale history for 1327 Corm Street
N9309441
Detached, 2-Storey
2500-3000
8
4
3
2
Attached
6
6-15
Central Air
Full, Unfinished
Y
Brick
Forced Air
Y
$4,996.50 (2024)
< .50 Acres
110.88x39.72 (Feet)
