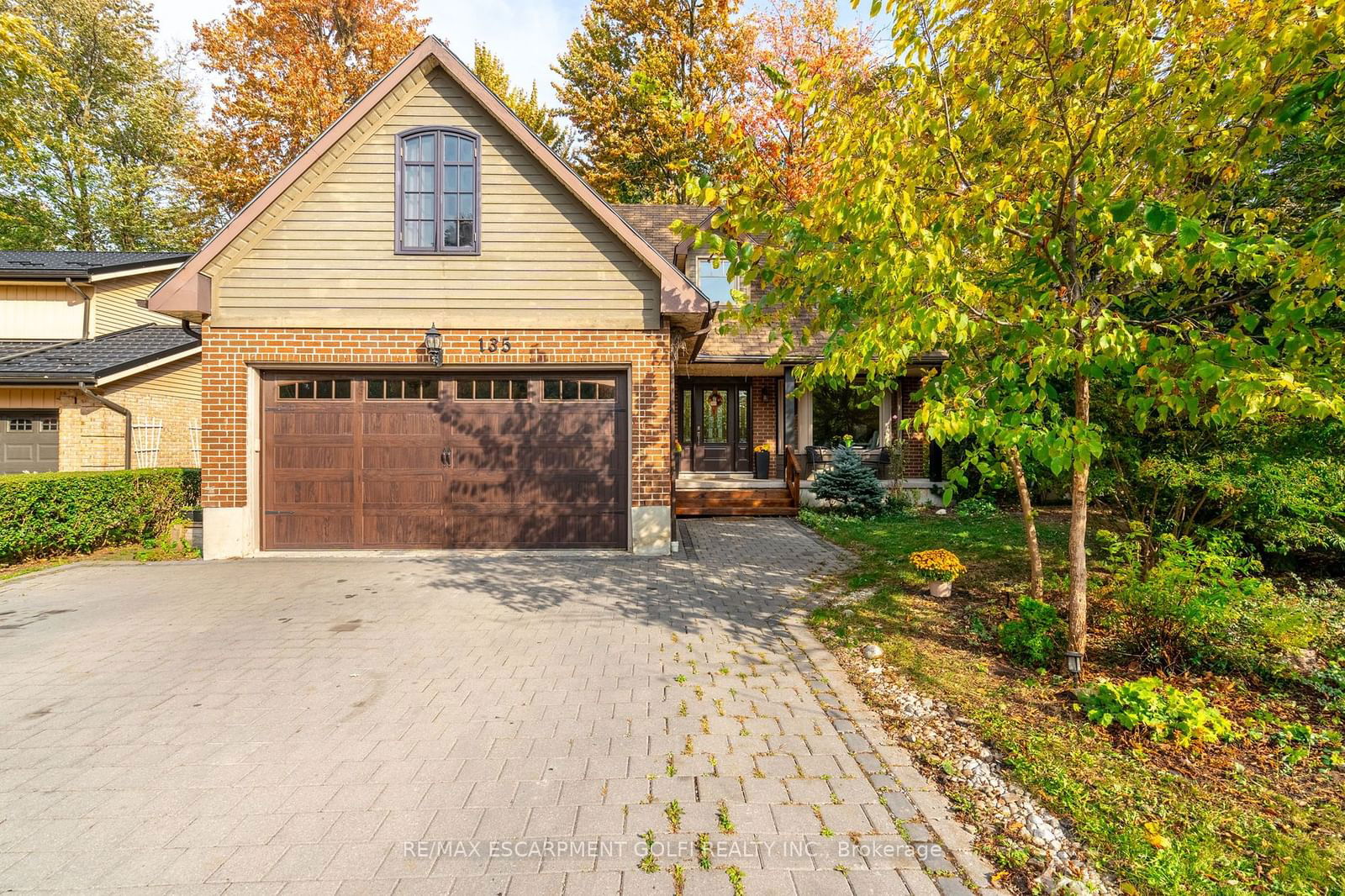$1,049,000
$*,***,***
4-Bed
3-Bath
2000-2500 Sq. ft
Listed on 10/18/24
Listed by RE/MAX ESCARPMENT GOLFI REALTY INC.
Stunning detached Verdone model home with exceptional curb appeal nestled in the heart of Guelph and surrounded by mature trees. This beautiful residence boasts 4 spacious bedrooms, 3 bathrooms, and showcases exquisite oakwood finishes throughout. As you step inside, you're greeted by a large living room and dining room with hardwood flooring and large windows that brightens up the space. The kitchen offers ample space, perfect for all chefs dreams, along with a sunken family room with a cozy wood burning fireplace. Main floor laundry room and a convenient 2-piece bath to add ease and accessibility to everyday living. On the second floor, you'll find 4 generously sized bedrooms each with substantial closet space, and 2 bathrooms including a recently renovated ensuite connected to the primary. Outside, enjoy the expansive backyard with a drop-down deck including a hot tub and plenty of space to entertain guests or relax under the mature trees. Along the backyard you'll find a beautiful large firepit perfect for campfires. Conveniently located just steps away from a bus stop, and close to schools, parks, trails, and shopping centres, this home provides the perfect balance of comfort, convenience, and style. Don't miss the chance to make this exceptional property your new family home! Recent upgrades include Flooring (2012), Tile (2018), Interlock driveway (2012), Freshly painted home (2024), Upper & lower deck (2010), Front door (2023), Ensuite (2023), Garage door (2020).
X9416938
Detached, 2-Storey
2000-2500
14
4
3
2
Attached
5
Central Air
Full, Unfinished
Y
Brick, Vinyl Siding
Forced Air
N
$6,133.00 (2023)
< .50 Acres
112.00x63.00 (Feet)
