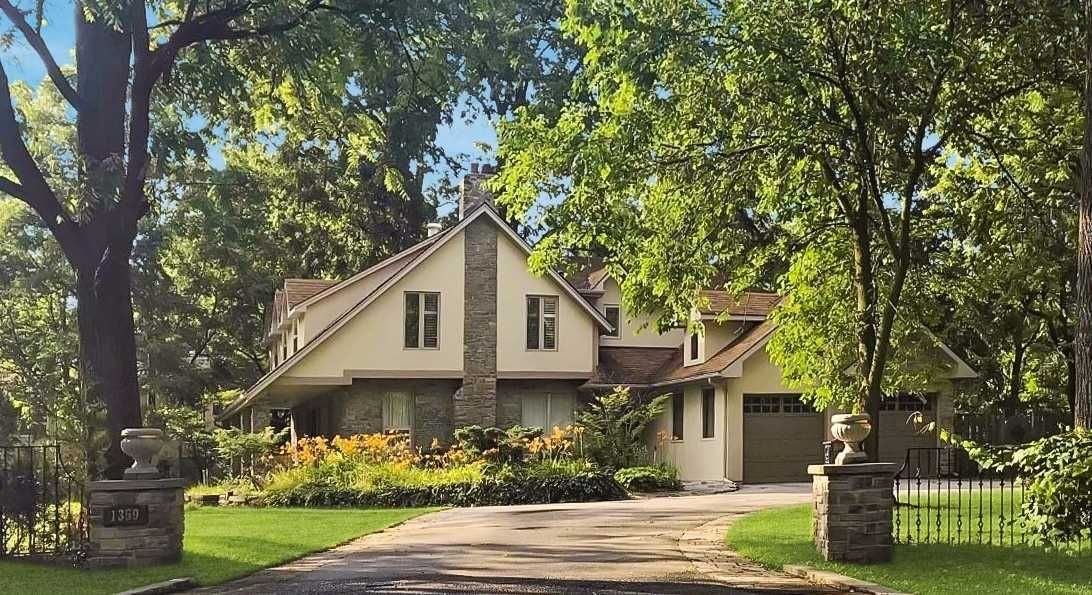$2,979,000
$*,***,***
4+1-Bed
6-Bath
3000-3500 Sq. ft
Listed on 3/28/23
Listed by ROYAL LEPAGE REAL ESTATE SERVICES REGAN REAL ESTATE, BROKERAGE
Extensively Renovated And Luxuriously Appointed, This Stunning Property Is A Feature Home In The Heart Of The Sought After Lorne Park Neighbourhood. The Main Floor Creates An Inviting Layout With A Bright Dining Room, Spacious Living Room And The Ultimate Chef's Dream Kitchen Equipped With Luxury Miele, Wolf, And Sub-Zero Appliances, And A Grand Marble Island. The Kitchen Extends Into A Breakfast Area, An Open-Concept Family Room, And A Serene Sun Room, Perfect For Entertaining. Second Floor Includes 4 Spacious Bedrooms And 4 Full Bathrooms. The Primary Suite Features Gorgeous Views From A Large Second Floor Terrace And Luxury 5-Piece Ensuite. The Lower-Level Basement Is Fully Finished, With A Nanny Suite And A 3-Piece Bathroom. Private Backyard And Extended Side Yard Allow For Exceptional Recreational Use Or Build Opportunities. Close Proximity To Excellent Schools, Parks, Trails And The Lake. Minutes To Clarkson Go Station, Shopping And All Major Highways.
This Is A Rare Opportunity You Don't Want To Miss!
W5992603
Detached, 2-Storey
3000-3500
12
4+1
6
2
Attached
12
51-99
Central Air
Finished, Full
Y
Stone, Stucco/Plaster
Forced Air
Y
$11,678.00 (2023)
< .50 Acres
148.73x139.18 (Feet) - 186.65 X 84.10 X 139.18 X 148.73 Feet
