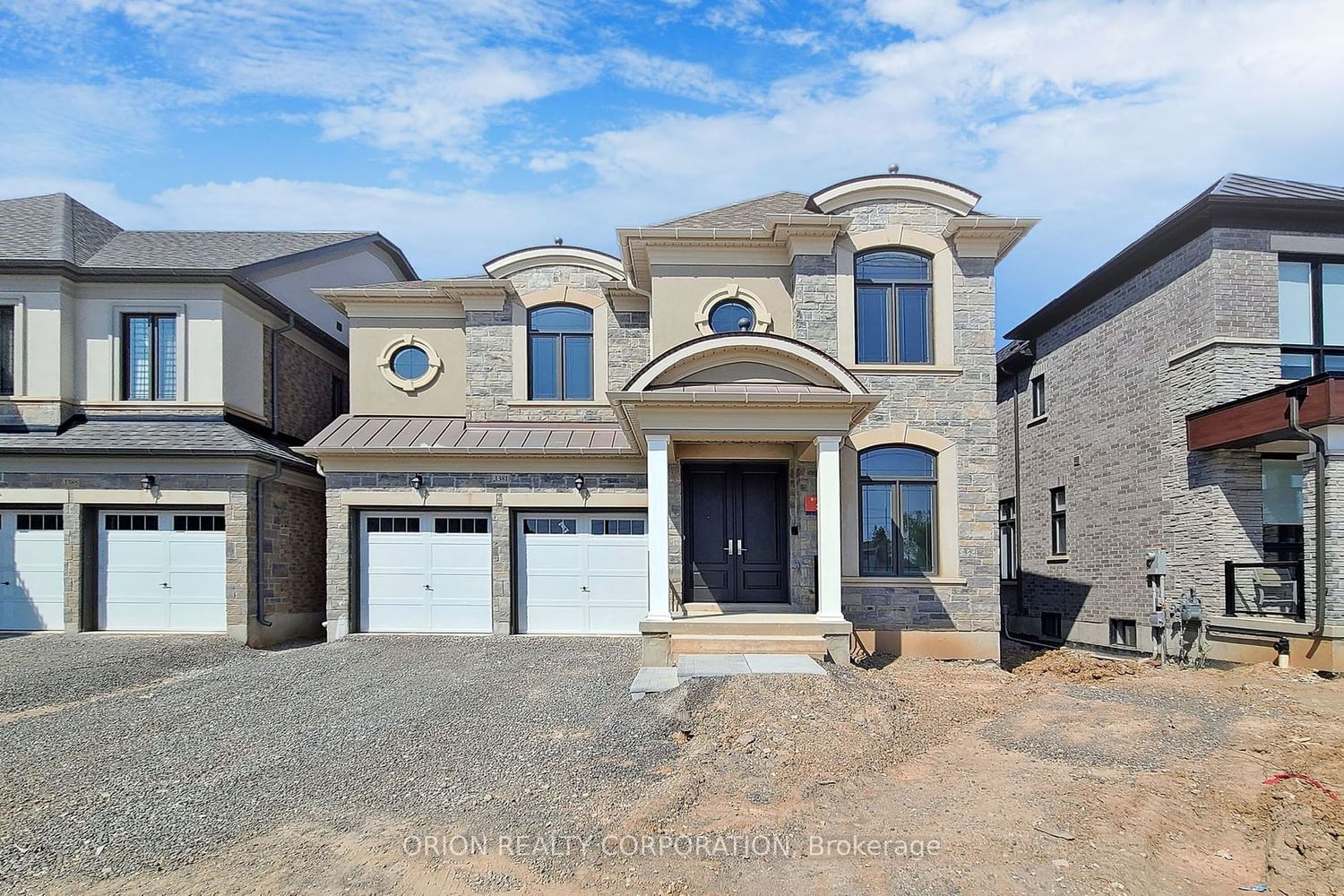$5,800 / Month
$*,*** / Month
4-Bed
5-Bath
3000-3500 Sq. ft
Listed on 5/29/23
Listed by ORION REALTY CORPORATION
Never Lived In Luxury Home Located In The Prestigious Glen Abbey Community, Just A Few Steps Away From The Ravine And Park. This Executive Detached 3072 Sq Ft Home Offers 4 Bedrooms And 5 Bathrooms. The Main Floor Features Soaring 10 Ceilings, An Open Concept Floorplan, And A Gourmet Kitchen With A Stunning Centre Kitchen Island, Modern Upgraded Cabinetry, High-End Designer Appliances (Wolf & Sub-Zero), And Granite Countertops Situated In Close Proximity To The Best Schools, Including The Top-Ranked Abbey Park High School, This Home Ensures Access To Excellent Educational Opportunities For Your Family. Additionally, It Offers Easy Access To The Go Station And Highways, Making Commuting A Breeze.
All Bedroom Have Their Own Washroom. Includes Built-In Appliances, Dishwasher, Washer, Dryer, Sub-Zero Refrigerator ,6 Burners Wolf Gas Oven/Range, All Elfs, All Window Covering. Please Check Layout And Virtual Tour Attached With 3D Tour.
To view this property's sale price history please sign in or register
| List Date | List Price | Last Status | Sold Date | Sold Price | Days on Market |
|---|---|---|---|---|---|
| XXX | XXX | XXX | XXX | XXX | XXX |
W6060776
Detached, 2-Storey
3000-3500
9
4
5
2
Attached
4
New
Central Air
Unfinished
Y
Brick, Stucco/Plaster
N
Forced Air
Y
90.00x42.00 (Feet)
Y
