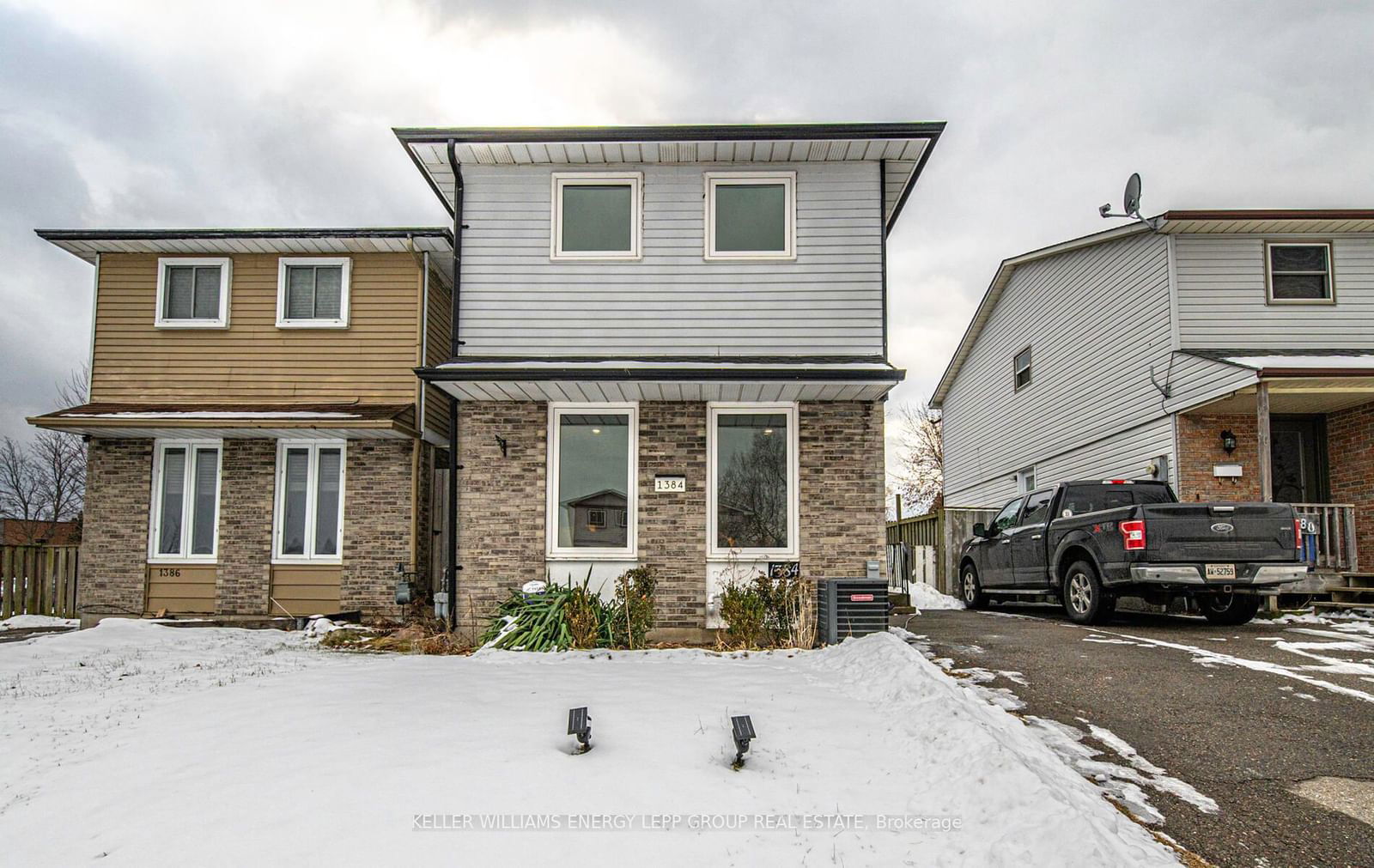$649,000
$***,***
3+1-Bed
2-Bath
Listed on 1/14/25
Listed by KELLER WILLIAMS ENERGY LEPP GROUP REAL ESTATE
Amazing family home in desirable Lake View Community, this beautifully designed 3+1 bedroom, home offers a modern open-concept layout perfect for family living. The stylish kitchen features sleek quartz countertops, ceramic flooring, and a functional design ideal for entertaining. Gleaming wood floors flow throughout the home, enhancing its warmth and character. This home also boasts a versatile in-law suite complete with its own kitchen and a spacious bedroom, offering privacy and comfort for extended family or guests. Outside, you'll enjoy a privately fenced yard with a covered deck (14' x 9). Perfect for family living and Investors. Conveniently located within walking distance to a recreation center featuring a swimming pool, as well as schools, daycare, community center, park, tennis courts, and more, this home is ideally positioned for convenience and leisure.
All electric light fixtures, All window coverings, Fridge, stove, dishwasher, microwave in Basement, washer and dryer, Stove in Basement, Fridge in basement, TV mount and Mirror Closet in the Primary Bedroom
E11923392
Detached, 2-Storey
6+3
3+1
2
3
Central Air
Finished
N
Y
Brick, Vinyl Siding
Forced Air
N
$3,565.00 (2024)
111x25.78 (Feet)
