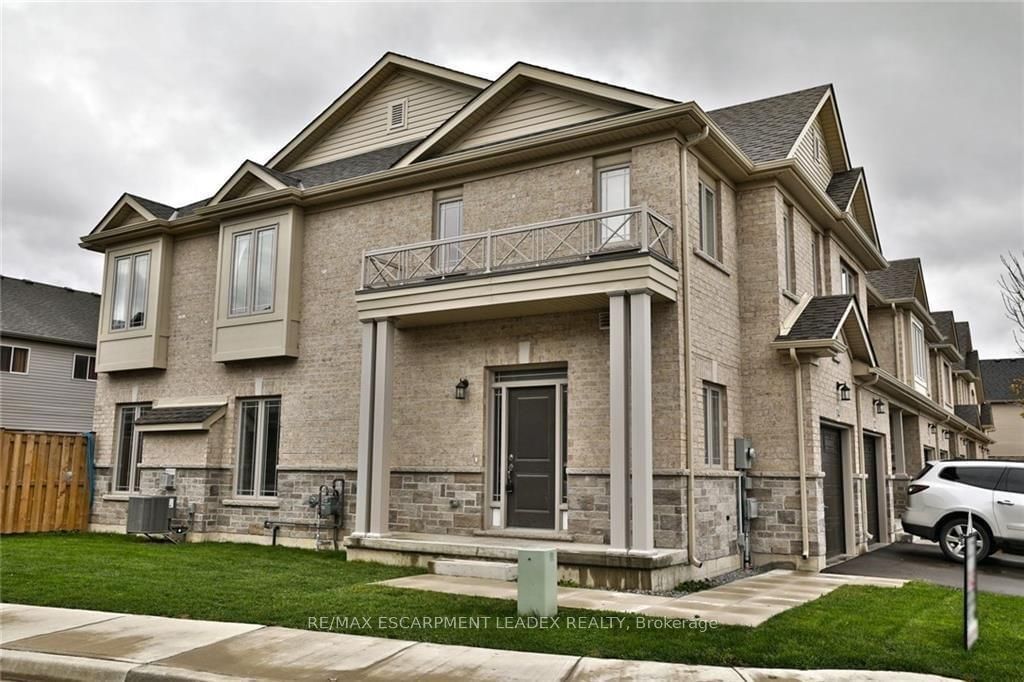$2,900 / Month
$*,*** / Month
3-Bed
3-Bath
1500-2000 Sq. ft
Listed on 7/8/24
Listed by RE/MAX ESCARPMENT LEADEX REALTY
Available September 01, 2024_Professionally decorated end-unit executive townhome featuring an open-plan first floor with a side entrance and extended porch. The home boasts 9-foot ceilings accented by polished ceramic tiles and fine hardwood flooring. The expansive great room includes a cozy gas fireplace, energy-efficient LED portlights, and large windows that bathe the space in natural light. The contemporary kitchen is equipped with a two-level breakfast island, tall maple cabinetry, a pantry, and stainless-steel appliances. There's also a dedicated dining area with direct access to a semi-private backyard through sliding patio doors. The oak staircase leads to the upper floor where you find three generously sized bedrooms, including a master suite with an ensuite bathroom and a walk-in closet. Additional conveniences include a second-floor laundry room and direct garage access. Situated in a prime location near schools, community centers, banks, shopping, and with easy highway access.
X9018407
Att/Row/Twnhouse, 2-Storey
1500-2000
6
3
3
1
Attached
2
6-15
Central Air
Full, Unfinished
N
Brick, Stucco/Plaster
N
Forced Air
Y
85.95x26.61 (Feet)
Y
