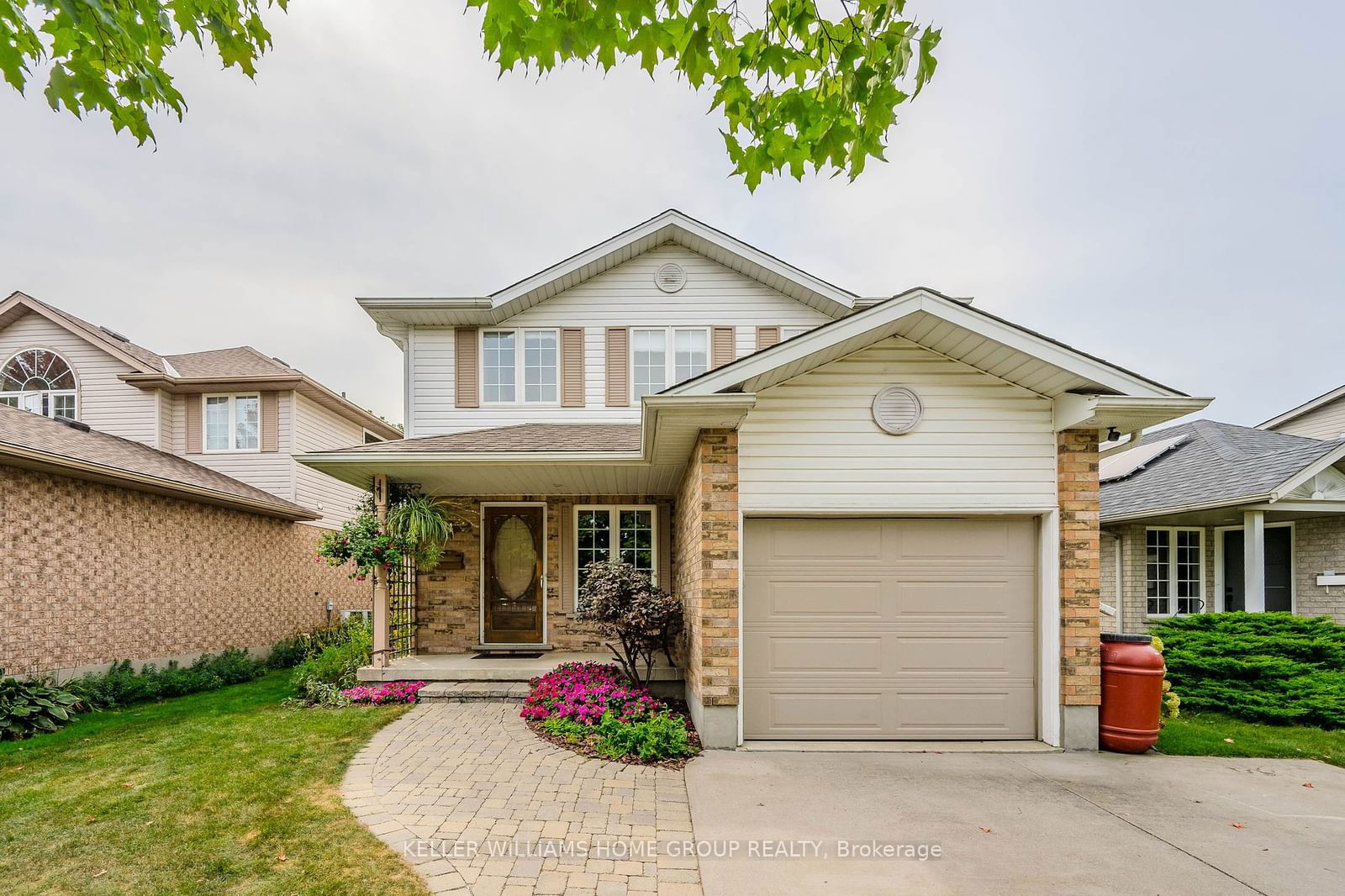$869,900
$***,***
3+1-Bed
3-Bath
1100-1500 Sq. ft
Listed on 9/24/24
Listed by KELLER WILLIAMS HOME GROUP REALTY
Welcome to this meticulously maintained two-storey home in the desirable East End of Guelph. With a single owner since its construction, this residence exudes pride of ownership and offers a perfect blend of comfort and functionality. This 4-bedroom, 2.5-bathroom home is ideal for families, providing ample space for everyone to relax and unwind. The heart of the home boasts a modern kitchen custom finished by Sutcliffe Homes and Bigelow Hickory Engineering. Its perfect for cooking and entertaining. Enjoy the additional living space in the fully finished basement, complete with a three-piece bathroom. This versatile area can serve as a playroom, home office, or guest suite. The attached garage offers convenience and additional storage options, making it easy to keep your home organized. Nestled in a family-friendly neighbourhood, this property is surrounded by parks, schools, walking trails, and sports fields. Enjoy the outdoors right at your doorstep with a private, fully fenced yard. Furnace and AC were updated in 2022. This home combines comfort, convenience, and community, making it the perfect place to create lasting memories. Don't miss your chance to own this gem in Guelphs vibrant East End!
X9364999
Detached, 2-Storey
1100-1500
10+5
3+1
3
1
Attached
3
16-30
Central Air
Finished, Full
N
Brick, Vinyl Siding
Forced Air
Y
$4,882.67 (2024)
0.00x43.46 (Feet)
