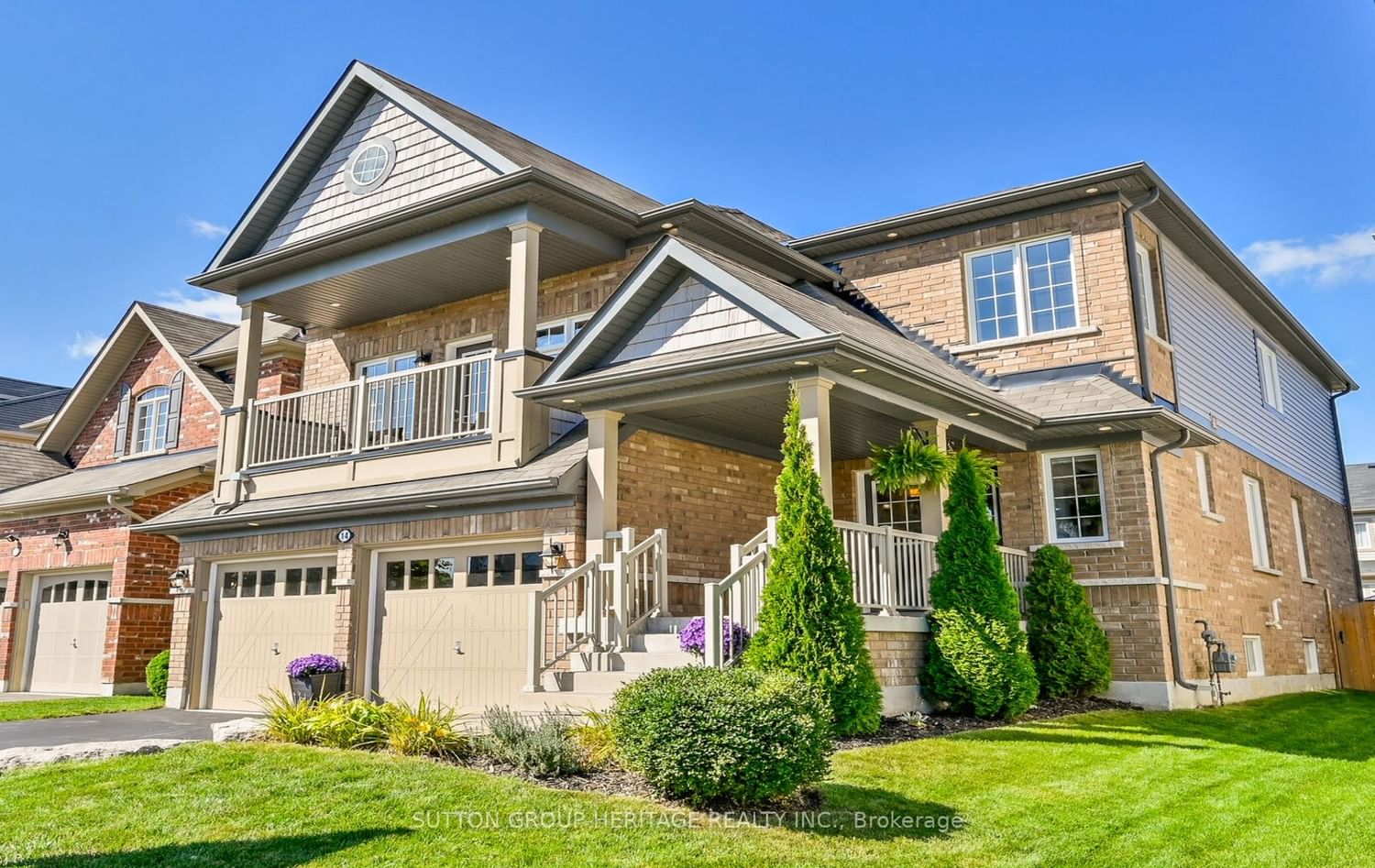$999,000
$*,***,***
4-Bed
4-Bath
Listed on 9/28/23
Listed by SUTTON GROUP-HERITAGE REALTY INC.
Come And See This Showstopper!! This Spectacular 4 Bedroom Home Has Been Meticulously Maintained By The Original Owners And Is Loaded With Upgrades From The Flooring To The Light Fixtures! The Large Eat-In Kitchen Has Cambria Quartz Countertops, Upgraded Tiles, Custom Backsplash And Plenty Of Cabinets. This Opens Up To A Connected And Functional Living Space With Amazing Natural Light And 9 Foot Ceilings!. Don't Miss The Private And Convenient Main Floor Office! Head Upstairs And Get Ready For A Breathtaking Mid-Level Family Room Complete With Southern Exposure Windows, Walk-Out Balcony, Modern Built-In Shelves And Fireplace. 4 Bedrooms And 3 Modern Bathrooms Complete The Upstairs Space. The Unfinished Basement With Bathroom Rough In And Larger Windows Has Amazing Potential To Add Future Value! Keep The Lawn Looking Great With The Underground Irrigation System And Enjoy Your Evenings On The Beautiful Backyard Patio With Gas BBQ Line. This Home Is Truly Move-In Ready And Shows.
Prelist Home Inspection Attached. Steps To Soon-To-Be-Built School And Daycare (September '25). Quick And Easy Access In And Out Of Town.
To view this property's sale price history please sign in or register
| List Date | List Price | Last Status | Sold Date | Sold Price | Days on Market |
|---|---|---|---|---|---|
| XXX | XXX | XXX | XXX | XXX | XXX |
E7038644
Detached, 2-Storey
8
4
4
2
Built-In
4
6-15
Central Air
Full, Unfinished
Y
Brick, Vinyl Siding
Forced Air
Y
$5,986.05 (2023)
100.83x39.44 (Feet)
