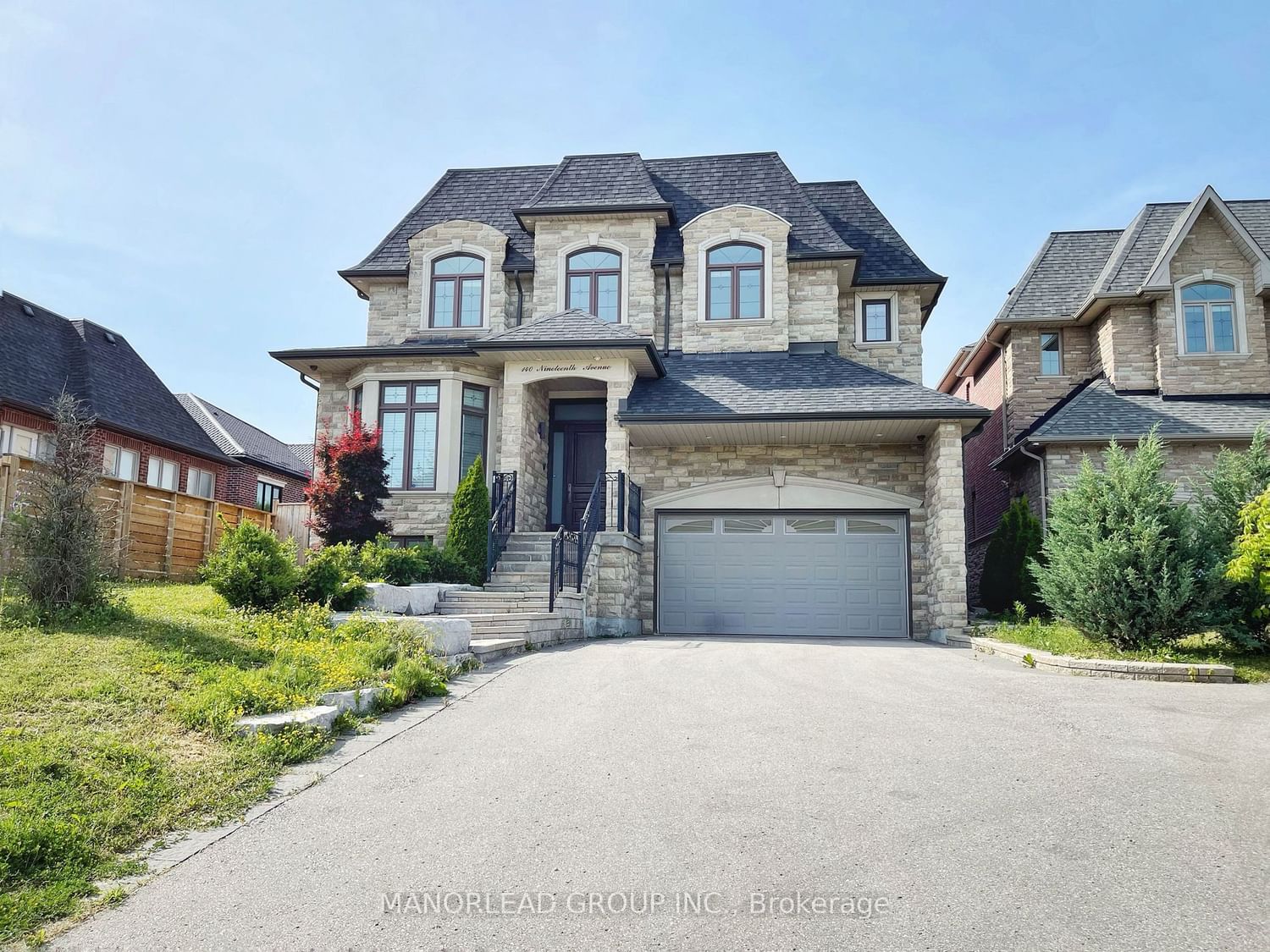$5,500 / Month
$*,*** / Month
4+1-Bed
6-Bath
3500-5000 Sq. ft
Listed on 11/8/23
Listed by MANORLEAD GROUP INC.
Gorgeous Custom Designed Manor In Beautiful Jefferson Area. Stone Elevation With Professional Landscaping In The Front And Back. 3 Car Tandem Garage With A Long Driveway That Can Park Up To 6 Cars. All Bedrooms Include Ensuite And Walk-In Closets. Total Sqft Is Around 4400 + 2100 Walkout Basement. Specular Chef's Kitchen With Island And Butler Area. Second Level Laundry. This Exclusive Property Is Located Beside Other Multimillion-Dollar Custom Homes With Only Steps To Transit On Yonge Street And Trails And Parks. It Is Located In Trillium Woods Elementary School Area And Richmond Hill High School Area.
S/S Fridge, B/I Gas Cook Top, B/I Oven, B/I Microwave, B/I Wine Cooler, B/I Dw, Front Load Washer/Dryer, All Elf's, All Hunter Douglas Blinds, Cac, Cvac+Attach.,Camera System, Gdo+Remotes, U/G Sprinklers
To view this property's sale price history please sign in or register
| List Date | List Price | Last Status | Sold Date | Sold Price | Days on Market |
|---|---|---|---|---|---|
| XXX | XXX | XXX | XXX | XXX | XXX |
N7284834
Detached, 2-Storey
3500-5000
9+4
4+1
6
3
Built-In
12
Central Air
Finished
Y
N
Brick, Stone
Part
Forced Air
Y
132.00x50.00 (Feet)
Y
