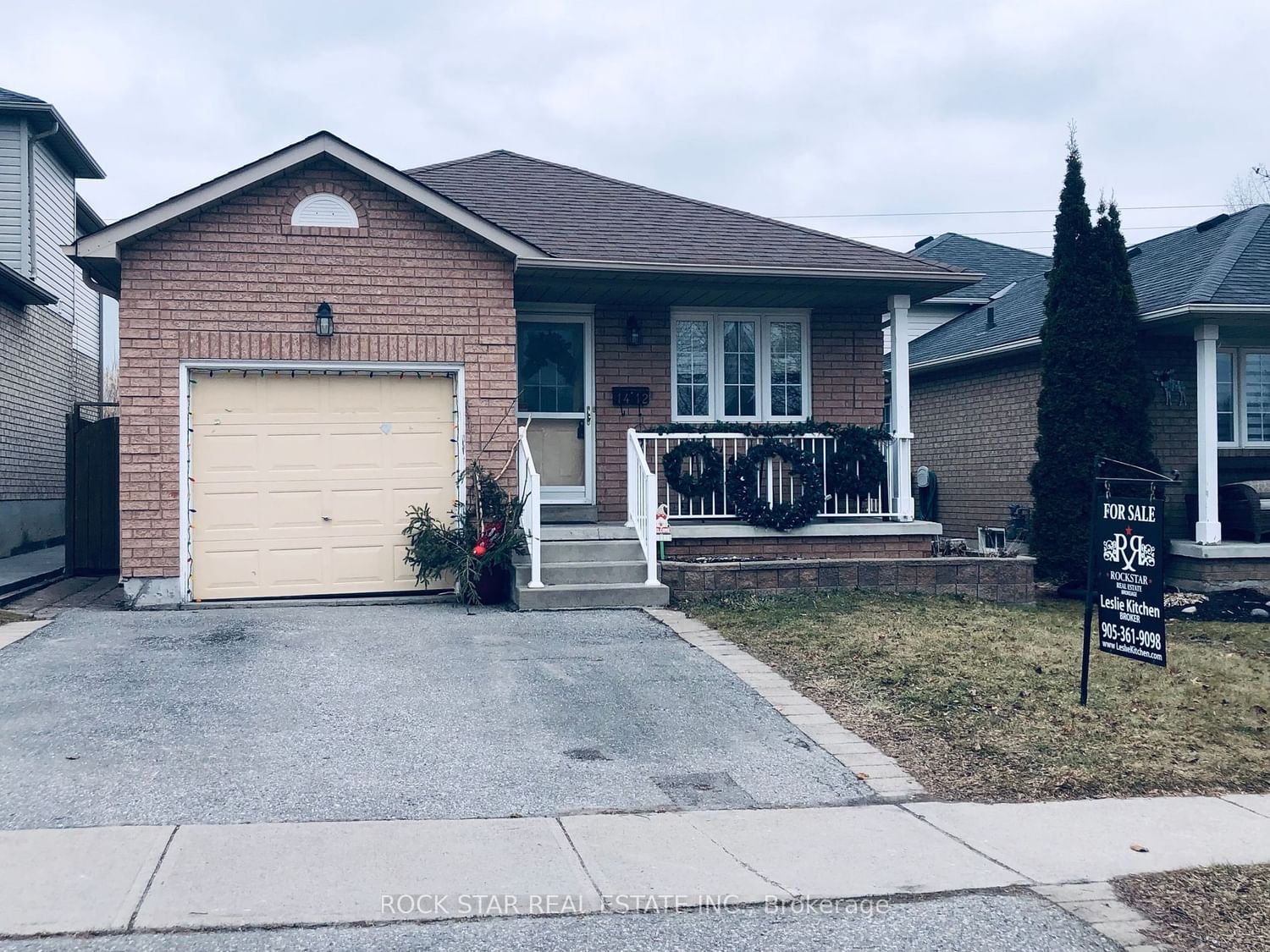$699,990
$***,***
3+1-Bed
2-Bath
1100-1500 Sq. ft
Listed on 2/5/24
Listed by ROCK STAR REAL ESTATE INC.
Spacious 4-level back split in prime North Oshawa. With 4 bedrooms, 2 full bathrooms, a Family Room, Living & Dining rooms, eat-in kitchen and even more space in the unspoiled 4th level, there is a lot of room for a growing family. Bright kitchen with ceramic floors and newer appliances. Hardwood Floors in the Living Room and Dining Room. Walk out from Dining Room to a fully fenced yard. Enjoy family barbecues and privacy with no homes behind. On cold winter nights, warm up sitting by the gas fireplace while watching TV in the family room. The primary bedroom has the convenience of a semi-ensuite bathroom. Sit under the covered front porch and enjoy sunsets. Lovely family home in the Desired Centennial neighbourhood, close to schools, parks, transit and shopping.
Furnace 2020, A/C 2018, Roof shingles 2015
E8046056
Detached, Backsplit 4
1100-1500
5+4
3+1
2
1
Attached
3
16-30
Central Air
Full, Unfinished
N
N
Brick, Vinyl Siding
Forced Air
Y
$4,555.00 (2023)
< .50 Acres
100.00x34.45 (Feet)
