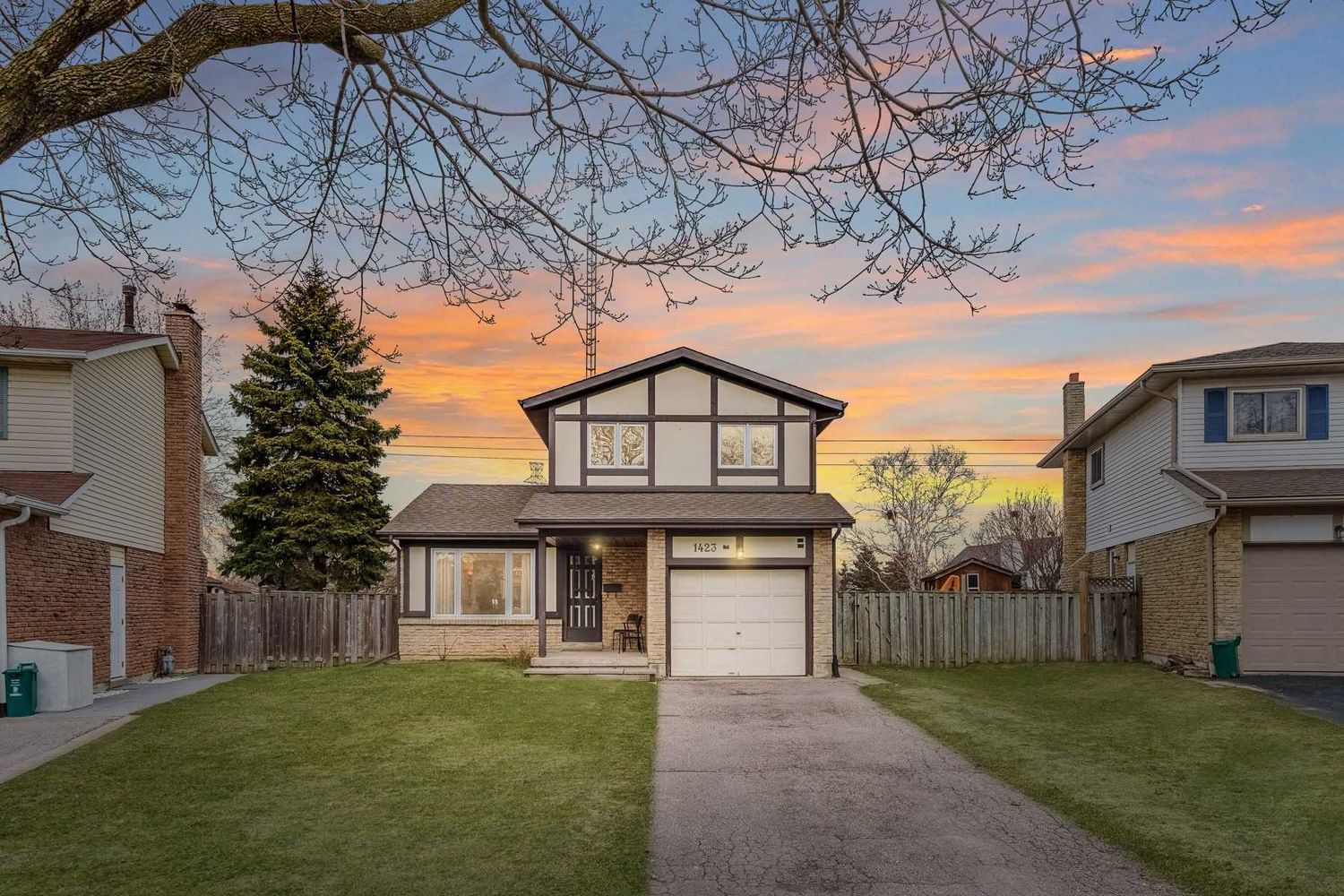$844,000
$***,***
4+1-Bed
2-Bath
Listed on 3/30/23
Listed by RE/MAX ROUGE RIVER REALTY LTD., BROKERAGE
* * Offers Anytime * * Opportunity Is Knocking | Welcome To Your Detached Home | Being Sold By The Second Family To Have Ever Lived Here - This Home Is In Immaculate Condition W/ Beautiful Aspects Throughout | Main Floor Features A Separate Living & Formal Dining Rm W/ Laminate Floors | Massive Windows Letting In Amazing Natural Light | Cozy Family Rm W/ Fireplace Leading Out To A Stunning & Massive Backyard - Irregular Lot, New Fence W/ Door, 16 X 12 Ft Deck, New 100 Sq Ft Shed, Plenty Of Rm To Have The Perfect Bbq's W/ Family & Friends | Spacious Bedrooms W/ Laminate Floors | Partially Finished Basement W/ Huge Rec Room - Currently Being Used As A Bedroom & Sitting Area - Great For Young Teenagers Wanting Their Own Space | No Shortage Of Storage Or Parking W/ Long Driveway
Digital Antenna | Electrical Updated To 200 Amp Service (2018), Roof (2012), Windows (2010), Furnace (2008) | Minutes To Parks, Shopping, Schools | Close To University And College | This Is Your Opportunity To Get Into A Detached Home
E5998527
Detached, 2-Storey
9
4+1
2
1
Built-In
3
Central Air
Part Fin
Y
Brick, Vinyl Siding
Forced Air
Y
$4,467.36 (2022)
109.28x35.54 (Feet) - Pie Shape-67Ft @ Back,134F @ East Side
