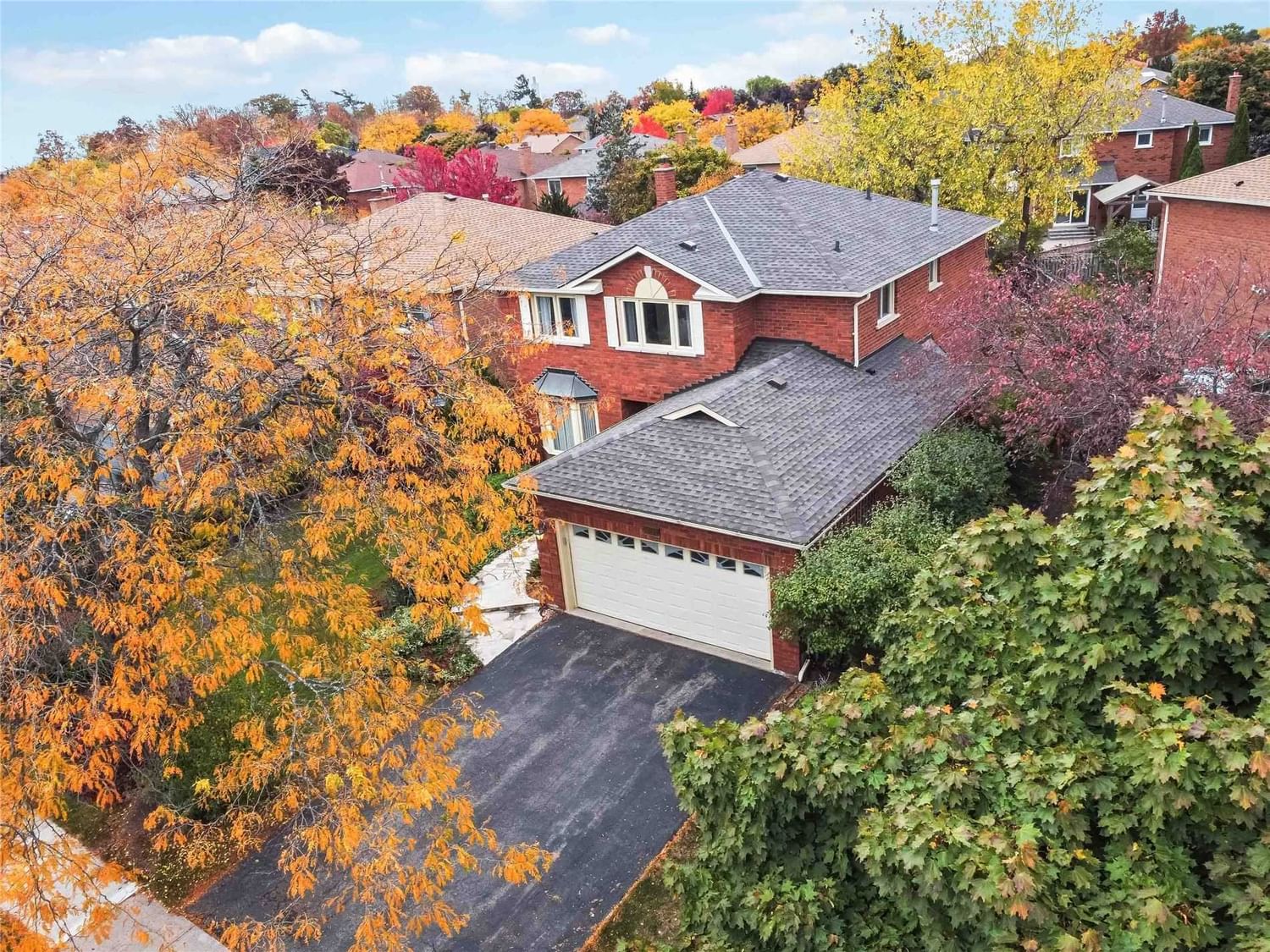$1,525,000
$*,***,***
4-Bed
3-Bath
Listed on 10/19/22
Listed by RE/MAX REALTY ENTERPRISES INC., BROKERAGE
Lovingly Maintained, One Owner, 4 Br Home On A Child Friendly Street With A Premium 91' Frontage. Located In One Of Oakville's Best Top-Rated School Districts! Features A Large Family Room With Wood Burning Fireplace, Separate Formal Living Rm And Dining Rm, A Large Eat In Kitchen With Sliding Glass Doors To Take You To The Private Backyard. The Laundry Room Is Conveniently Located On The Main Floor Where There Is Also Access To The Garage. The Bedrooms Are All Generously Sized With Large Closets. The Primary Bedroom Comes Complete With A Walk In Closet And Beautiful Updated 4 Piece Ensuite. This Home Is Within Walking Distance To Schools, Parks, Trails & Shops. It Is Also Close To Public Transit, Major Highways & Go Station. It Is A Place That You Will Love To Call Home.
Existing; Fridge, Stove, Built In Dishwasher, Clothes Washer, Clothes Dryer, Electric Light Fixtures, Window Coverings, Garage Door Opener, Roof Reshingled 2022, A/C 2022 (Exclude Gas Bbq)
W5800799
Detached, 2-Storey
8
4
3
2
Attached
4
Central Air
Full
Y
Brick
Forced Air
Y
$6,180.82 (2022)
130.04x91.11 (Feet) - Reverse Pie
