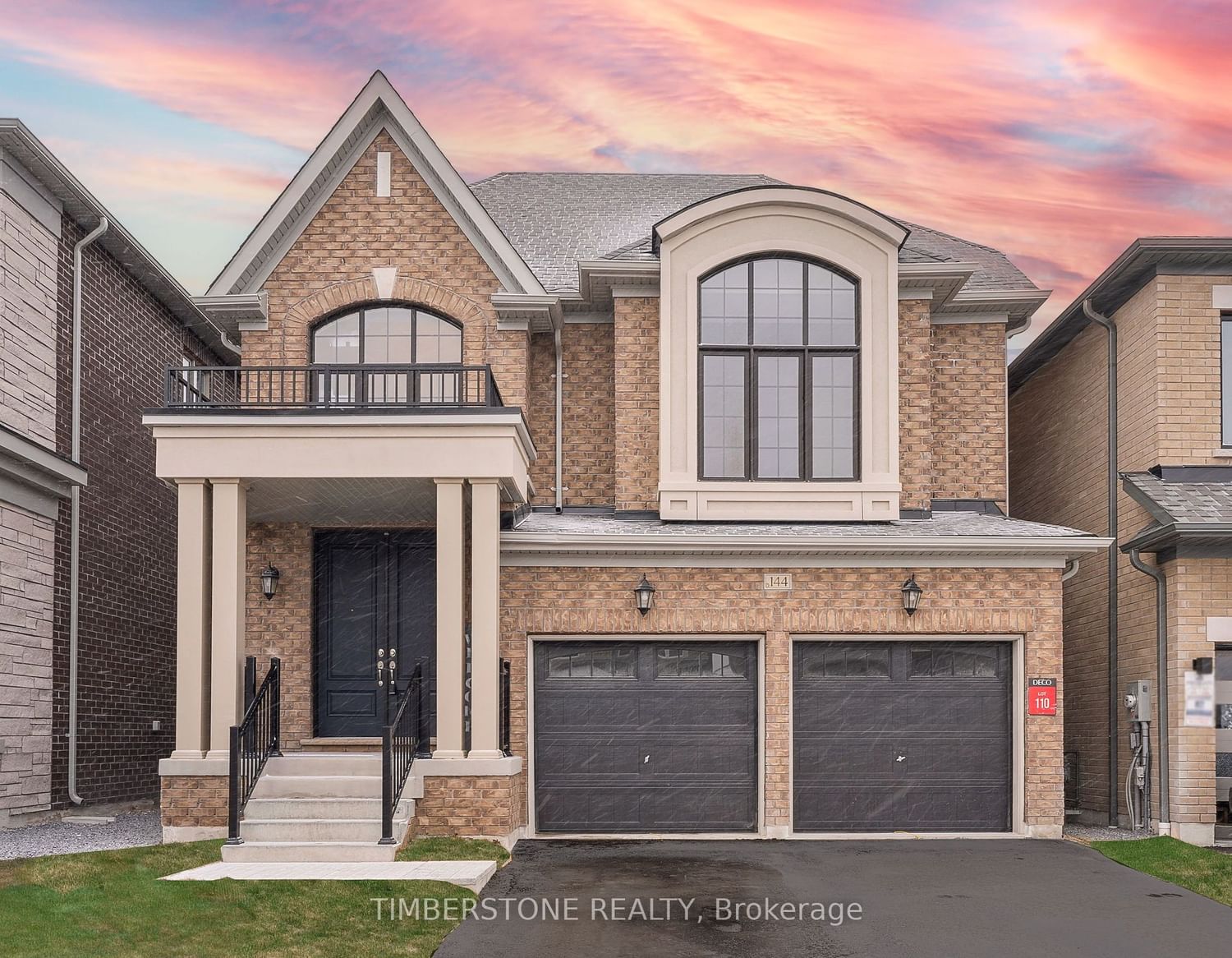$1,719,990
$*,***,***
4-Bed
4-Bath
2500-3000 Sq. ft
Listed on 2/20/24
Listed by TIMBERSTONE REALTY
Presenting The Popular DECO Built 4 Bed 3.5 Bath Highlander Model W/2815 SqFt. Above Grade; This Brand New Never Lived In Home Features Soaring Entrance and Media Room Ceilings and Open Concept Is A True Entertainer's Delight; Many Upgrades Including: Main Floor Smooth Ceilings, Wider Hardwood, 12x24 Tiles, Entertainer's Kitchen w/Large Island and Drop Down Table, Ceramic Backsplash, Quartz Countertops in All Baths, Brand New Stainless Steel Appliances Pot Lights; Stained Oak Stairs W/Iron Spindles and Squared Handrail, Spa-Like Ensuite W/Large Glass Shower and Soaker Tub; Basement Features 9ft Ceilings, Walk-up Entrance and Larger Windows.
Brand New Stainless Steel Fridge, Stove and Built-in Dishwasher, White Washer and Dryer; All Electrical Light Fixtures
N8078416
Detached, 2-Storey
2500-3000
9
4
4
2
Built-In
4
New
Central Air
Walk-Up
Y
Brick
Forced Air
Y
$0.00 (2023)
98.46x36.11 (Feet)
