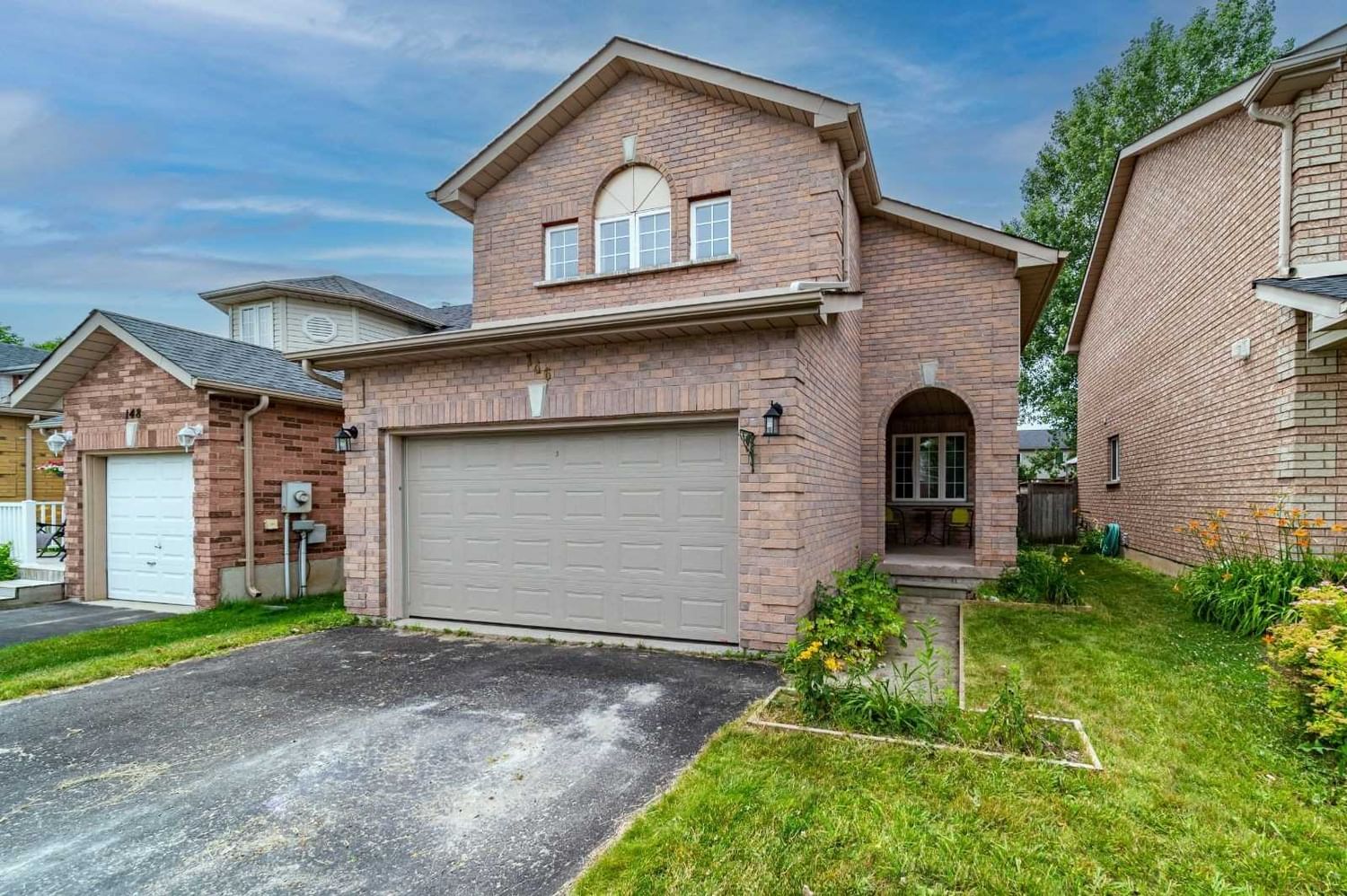$729,900
$***,***
4-Bed
3-Bath
1500-2000 Sq. ft
Listed on 11/8/22
Listed by RE/MAX HALLMARK PEGGY HILL GROUP REALTY, BROKERAGE
Excellent Family Home In The Desirable Holly Neighbourhood! Wonderful 2-Storey Home Centrally Located In The Holly Neighbourhood. Within Excellent Proximity Of Schools, Shops, Parks, Restaurants, The Peggy Hill Team Community Centre, Hwy 400 & 27. Tidy Curb Appeal W/ A Partial Brick Exterior, A 1.5-Car Garage, & A Charming Front Porch W/ An Arched Entryway. The Fully Fenced Backyard Features A Stone Patio Area & Garden Space. Clean & Bright Interior W/ A Functional Layout. Well-Equipped Kitchen W/ Wood-Toned Cabinetry & Sunlit Eat-In Space W/ W/O. Cozy Living Room W/ Vaulted Ceilings & Separate Dining W/ Classic Chandelier. Family Room/Den & 2-Pc Bath Complete The Main Floor. 4 Upstairs Beds & A 4-Pc Bath. Primary Suite W/ 4-Pc Ensuite. Partially Finished Basement W/ Laundry Amenities & Spare Room That Can Become A Rec Space/Bedroom. Visit Our Site For More Info!
Inclusions: Dishwasher, Dryer, Garage Door Opener, Refrigerator, Stove, Washer, Window Coverings / Exclusions: Deep Freezer, Microwave / Rental: Hwt-Gas.
To view this property's sale price history please sign in or register
| List Date | List Price | Last Status | Sold Date | Sold Price | Days on Market |
|---|---|---|---|---|---|
| XXX | XXX | XXX | XXX | XXX | XXX |
S5820214
Detached, 2-Storey
1500-2000
8+2
4
3
1
Attached
4
16-30
Central Air
Full, Part Fin
Y
Brick, Vinyl Siding
Forced Air
N
$4,416.97 (2022)
< .50 Acres
109.90x32.81 (Feet)
