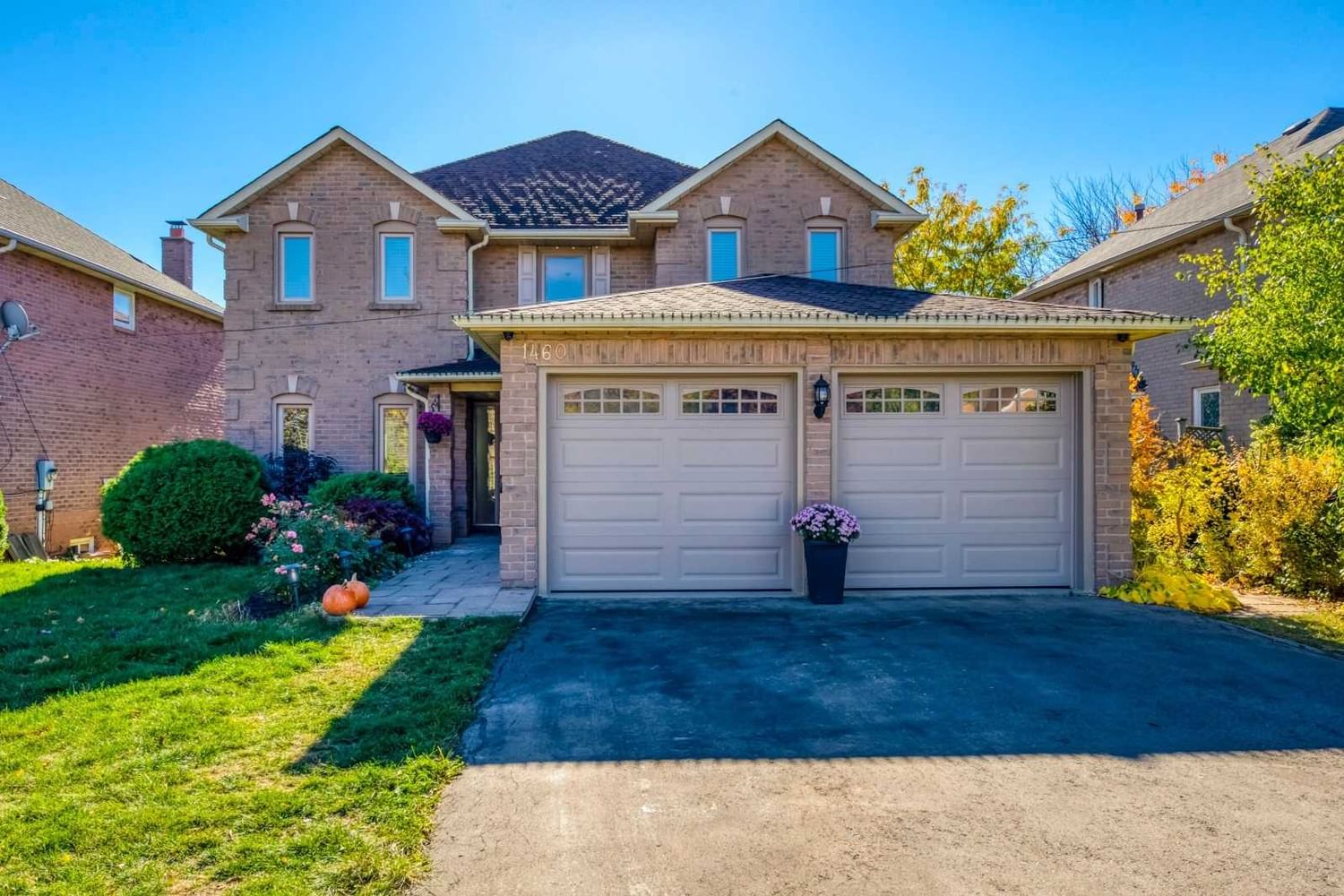$1,858,000
$*,***,***
4+2-Bed
4-Bath
2500-3000 Sq. ft
Listed on 11/18/22
Listed by ROYAL LEPAGE REAL ESTATE SERVICES LTD., BROKERAGE
Beautifully Renovated 4+2 Bedroom Home Nestled On A Mature Lot In Prestigious Glen Abbey Area. Approx 2800 Sf. Above Ground + 1480Sf Of Finished W/U Bsmt W/Sep.Entrance. 2 Kitchen + 2 Laundry.Perfect For In-Law-Suite Or Income Properties.1st Fl Home Office+Sunroom, Private Backyard With Large Deck. Upgrade Kitchen With S/S Appliances, Quartz Counter Top And Backsplash, Water Fall L Cabinet. Master Br With Breathtaking Ensuite, Engineered Hardwood Fl Through Out. New Stair Cases With Iron Railing, Garage Door 2022, Furnace 2021. Laundry Room New Vanity Sink/Top Cabinets,New Tiled Fl. Next To Glen Abbey Trails. Walk To Pilgrim Wood/ Abbey Park, Easy Access Hwy And Go Train.
Fridge2, Stove2, Dishwasher2, Washer & Dryer2 And All Electric Light Fixtures.
To view this property's sale price history please sign in or register
| List Date | List Price | Last Status | Sold Date | Sold Price | Days on Market |
|---|---|---|---|---|---|
| XXX | XXX | XXX | XXX | XXX | XXX |
W5830695
Detached, 2-Storey
2500-3000
10+4
4+2
4
2
Attached
4
Central Air
Sep Entrance, Walk-Up
Y
Y
Brick
Forced Air
Y
$5,677.00 (2022)
119.75x50.00 (Feet)
