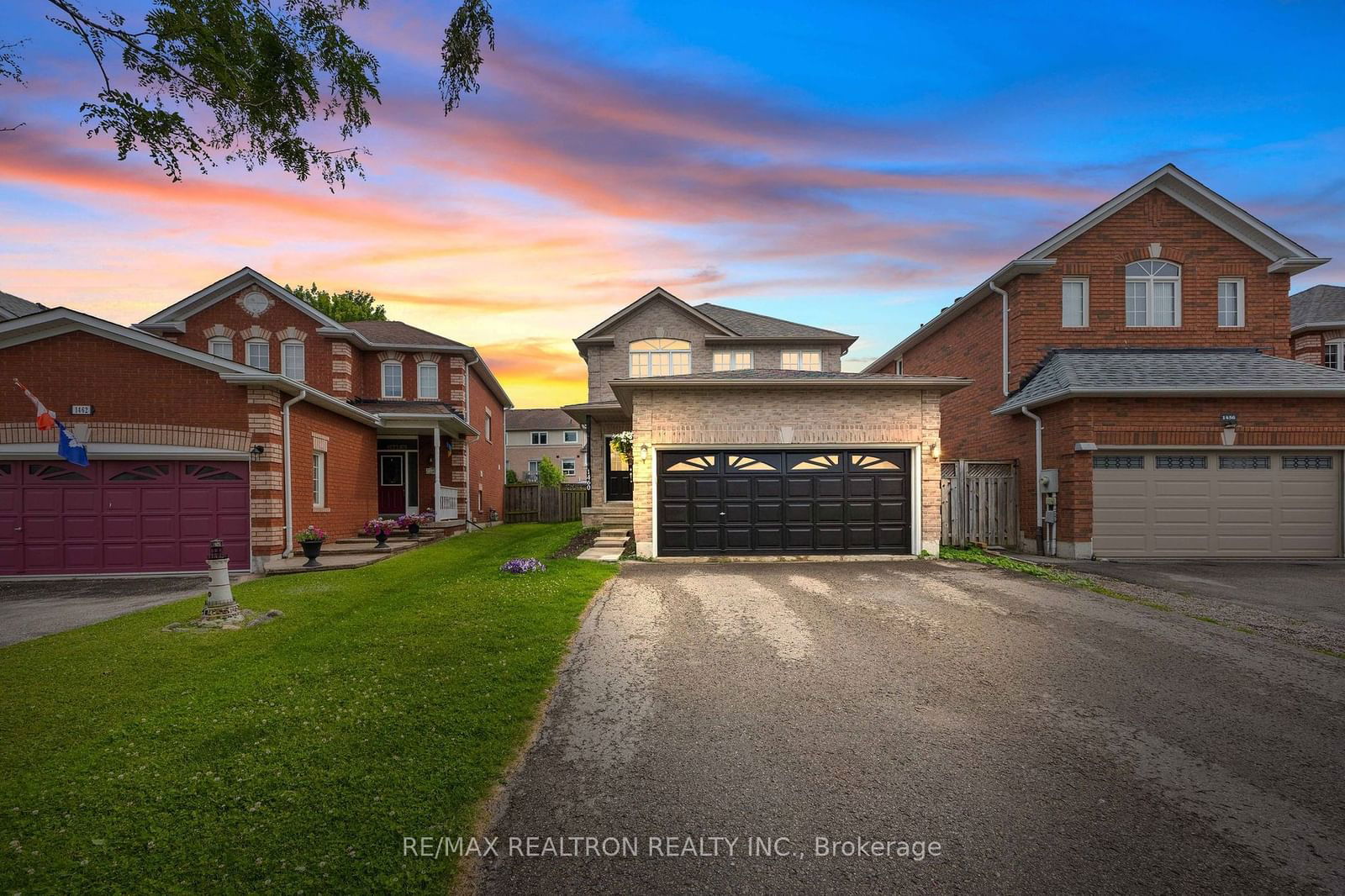$809,999
3-Bed
3-Bath
1500-2000 Sq. ft
Listed on 6/20/24
Listed by RE/MAX REALTRON REALTY INC.
Large & Spacious beautifuly Upgraded 2-Story All-Brick Detached House with 2 car Garage On A Quite Street In Much Desirable Family Oriented Neighborhood! Large & Bright Liv.-Dining and Dinning Room, Separate Family Room. W/Large Window! 3 Large Bed., Very Large Master Bedroom with A Cozy Sitting Area, 4-Pc. Ensuite And Large W/I Closet! 3 Upgraded Bath. Family Size Upgraded Kitchen With S/S Appl., Quartz Countertop, Ceramic Backsplash And Spacious Breakfast Area Walk-Out To Large Deck And Fenced Private Backyard!Extras:Upgraded Laminate, Newer Roof, Freshly Proffosionally. Painted! S/S Fridge, Glasstop Stove, B/I Microwave, B/I Dishwasher. Main floor Laundry with access to Garage Washer, Dryer. All Electric Light Fixtures. All Window Coverings.
Close To Shopping, Superstores, Banks, Famous Restaurants! Mins To Gorgeous Beach Park, Lake, Beaches
To view this property's sale price history please sign in or register
| List Date | List Price | Last Status | Sold Date | Sold Price | Days on Market |
|---|---|---|---|---|---|
| XXX | XXX | XXX | XXX | XXX | XXX |
| XXX | XXX | XXX | XXX | XXX | XXX |
N8468944
Detached, 2-Storey
1500-2000
7
3
3
2
Attached
6
Central Air
Unfinished
Y
Brick
Forced Air
N
$4,071.84 (2023)
118.93x31.23 (Feet)
