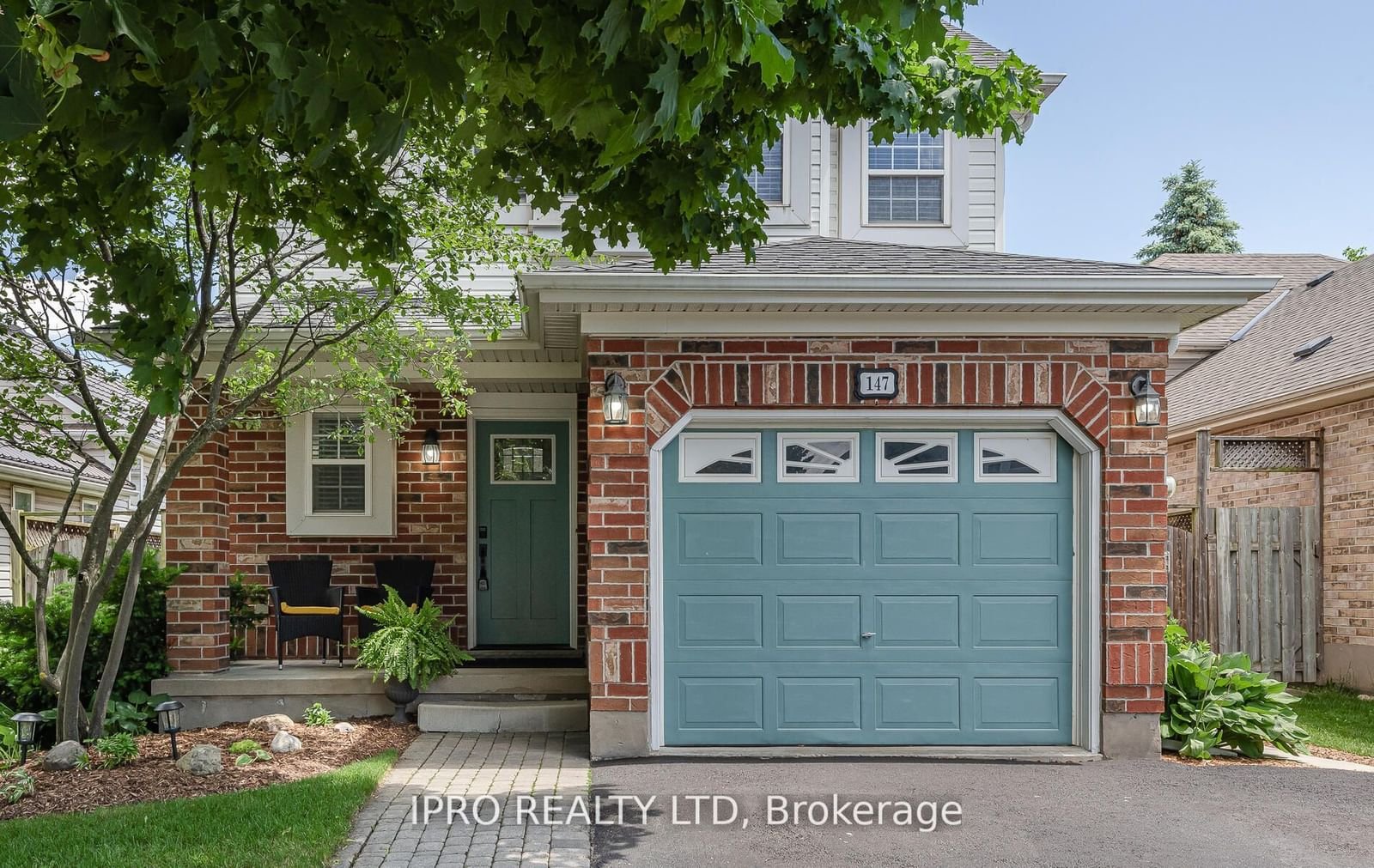$1,129,000
$*,***,***
4-Bed
3-Bath
2000-2500 Sq. ft
Listed on 6/24/24
Listed by IPRO REALTY LTD
Prepare to be wowed by this home which was completely & tastefully renovated in 2020/21. This former model home has a FORTY FOOT wide lot, double driveway, mature trees & landscaping, together with the quaint front porch, and it will stand out as one of the nicest homes on the street. As you enter the property, you will see the tasteful & quality renovation as one of the best you have seen in a long time. So much attention to detail was put into the selection of finishes, details in the fixtures, choices of cabinets in the kitchen & the associated features (including the hidden drawers in the cabinets), the window coverings, the upgraded doors & hardware, the colour selections on the second floor for each of the rooms & the gorgeous stone & tile choices. At the second floor landing you will see a door. It is the entrance to the fabulous Farley loft with so many potential uses. Do you have an adult child living with you who needs a bit more privacy? A teenager who often has friends over? A live in nanny for your young children? Or extended family? This space will make your imagination wander! You can work productively at home in this space given the seclusion & privacy. Next the basement awaits your creativity if you need the extra space but for now, use it for a work out space, storage, and don't forget the cold room/cantina for all of your canning and/or extra purchases from Costco! The fenced backyard, accessible by 2 side gates or the sliding door from the dining room is spacious, private & has a quaint multi-functional shed that is so cute, it matches the rest of the beautifully finished house. Come and see this gem & take advantage of the recently reduced mortgage interest rates. The timing couldn't be better! THOROUGH PRE-SALE HOME INSPECTION AVAILABLE UPON REQUEST.
Furnace & Air Conditioner '21, Water Softener '22, new appliances '20. Central vacuum (as is) Amazing loft as 4th bedroom. Primary walk in closets outfitted by California Closets.
To view this property's sale price history please sign in or register
| List Date | List Price | Last Status | Sold Date | Sold Price | Days on Market |
|---|---|---|---|---|---|
| XXX | XXX | XXX | XXX | XXX | XXX |
X8473858
Detached, 3-Storey
2000-2500
10
4
3
1
Built-In
3
16-30
Central Air
Unfinished
N
Brick
Forced Air
Y
$5,800.00 (2024)
108.27x40.03 (Feet)
