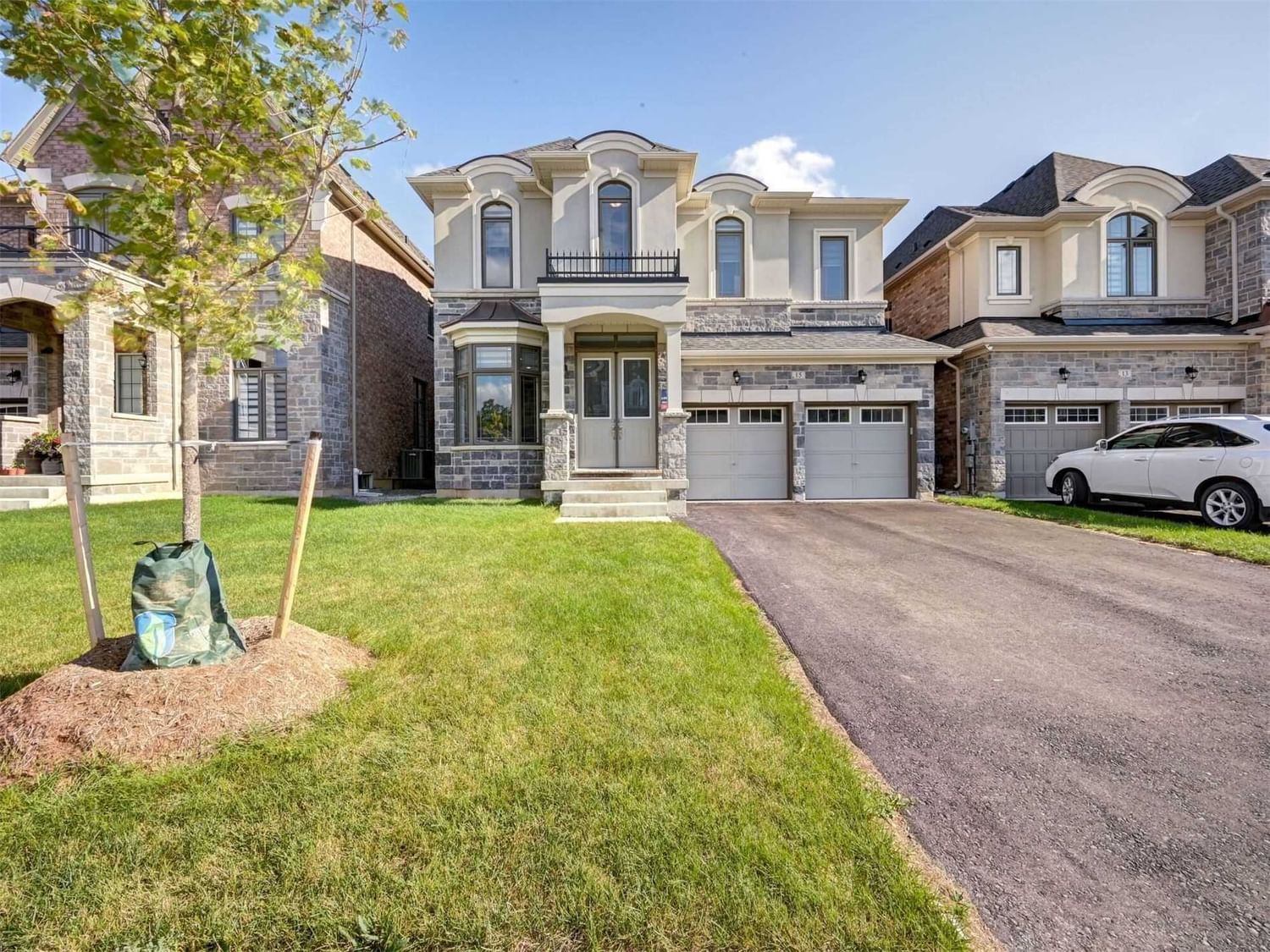$1,588,888
$*,***,***
4-Bed
5-Bath
2500-3000 Sq. ft
Listed on 11/9/22
Listed by RE/MAX MILLENNIUM REAL ESTATE, BROKERAGE
New Home From Builder. Approx 3000Sqft. 10' Ceilings On Main Flr & 9' Ceilings On 2nd Flr. Open- Concept Layout. Hardwood Throughout The Entire Home. Fully Upgraded Kitchen With Built-In Appliances & Large Kitchen Cabinets. Kitchen & Washrooms All Upgraded With Quartz Countertops. 4 Bedrooms Each With Own Private Ensuite. Pot Lights Throughout Main Floor. 9" Luxury Crown Moulding Throughout Main Flr & 2nd Flr Hallway. Laundry On Main Flr With Side Entrance.
6 Car Parking Spaces. Fridge, Stove, Dishwasher, Washer/Dryer, All Light Fixtures, Window Coverings, Garage Door Opener.
To view this property's sale price history please sign in or register
| List Date | List Price | Last Status | Sold Date | Sold Price | Days on Market |
|---|---|---|---|---|---|
| XXX | XXX | XXX | XXX | XXX | XXX |
W5821298
Detached, 2-Storey
2500-3000
10
4
5
2
Built-In
6
New
Central Air
Unfinished
Y
Brick, Stone
Forced Air
Y
$0.00 (2022)
114.00x42.00 (Feet)
