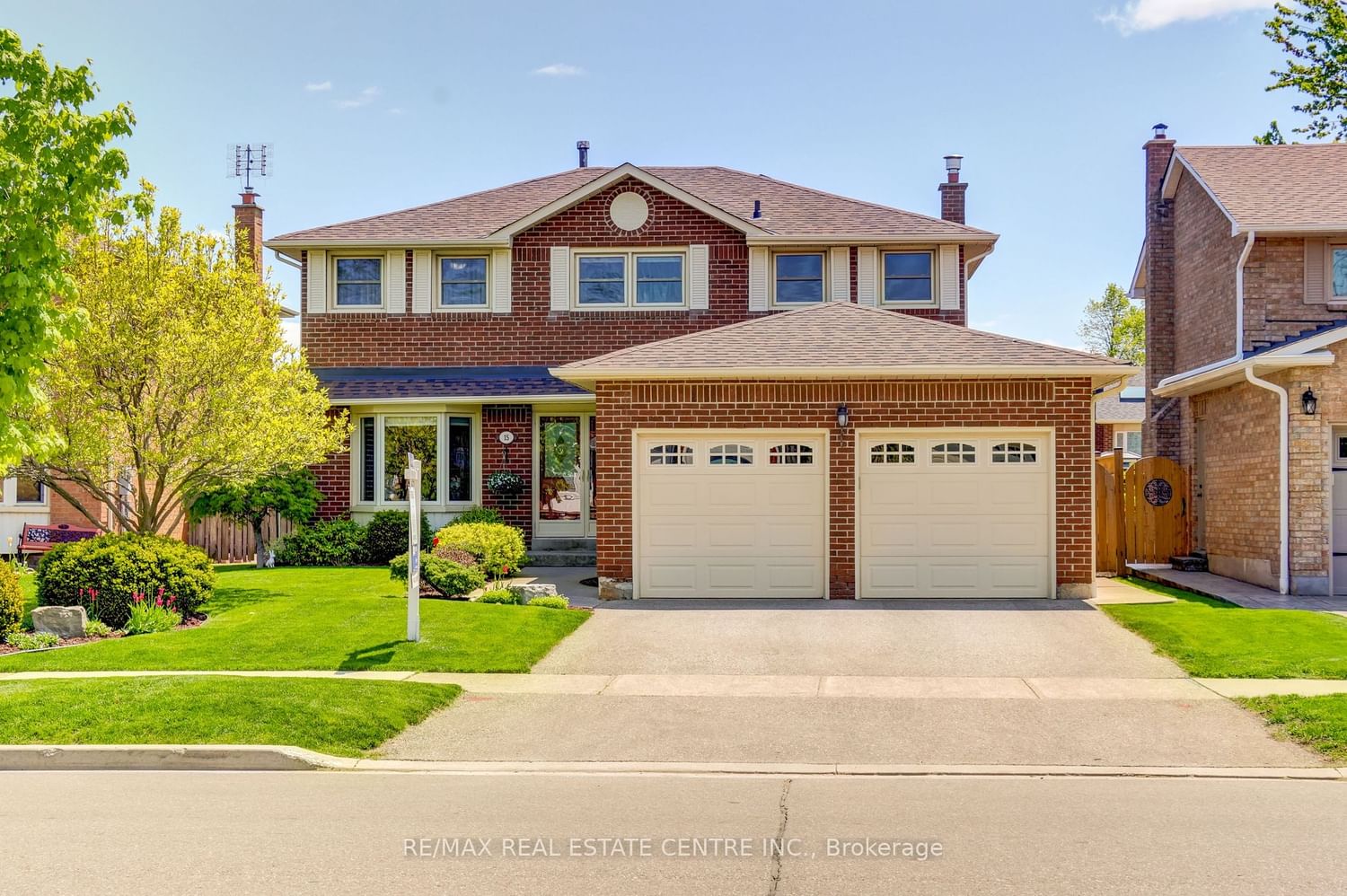$1,298,000
$*,***,***
4-Bed
3-Bath
2000-2500 Sq. ft
Listed on 5/19/23
Listed by RE/MAX REAL ESTATE CENTRE INC.
Welcome To 15 Barr Cres. Located In The Desirable Neighbourhood Of White Spruce Estates. This Executive 4 Bedroom "Move In Ready" Family Home Boasts Pride Of Ownership. Welcoming Foyer Leads To The Living-Dining Room Combination Which Is Perfect For Entertaining. Updated Kitchen Is Efficiently Designed With A Pantry, Pot Lights, Built-In Dishwasher & Microwave. The Breakfast Area Has A Walkout To The Deck. Enjoy Summer Dining Overlooking The Lovely Gardens & Manicured Lawn. Relax In The Family Room Which Features A Gas Fireplace & Picture Window With A View Of The Pretty Yard. Convenient Powder & Laundry Rooms Complete The Main Level. Hardwood Stairs Lead To The Second Floor Featuring 4 Bedrooms, 4-Pc Bath, & Spacious Linen Closet. The Primary Bedroom Is "King Size" With A 4-Pc Ensuite; W/I Closet And Gleaming Hardwood Floor. The Basement Is Untouched Awaiting Your Imagination To Create Additional Living Space Or Extended Family. Double Car Garage. A Wonderful Place To Call Home!!
Fantastic Location-Stroll To Heart Lake Conservation Area; Schools Nearby, A Variety Of Amenities, Restaurants & Shops. Just Minutes To Hwy #410 For Commuters. Roof Shingles (May '20); Broadloom In 3 Bedrooms (Dec '18); Driveway (Apr '16);
W6018800
Detached, 2-Storey
2000-2500
8
4
3
2
Attached
4
31-50
Central Air
Full, Unfinished
Y
Y
N
Brick
Forced Air
Y
$5,551.22 (2022)
114.83x49.21 (Feet)
