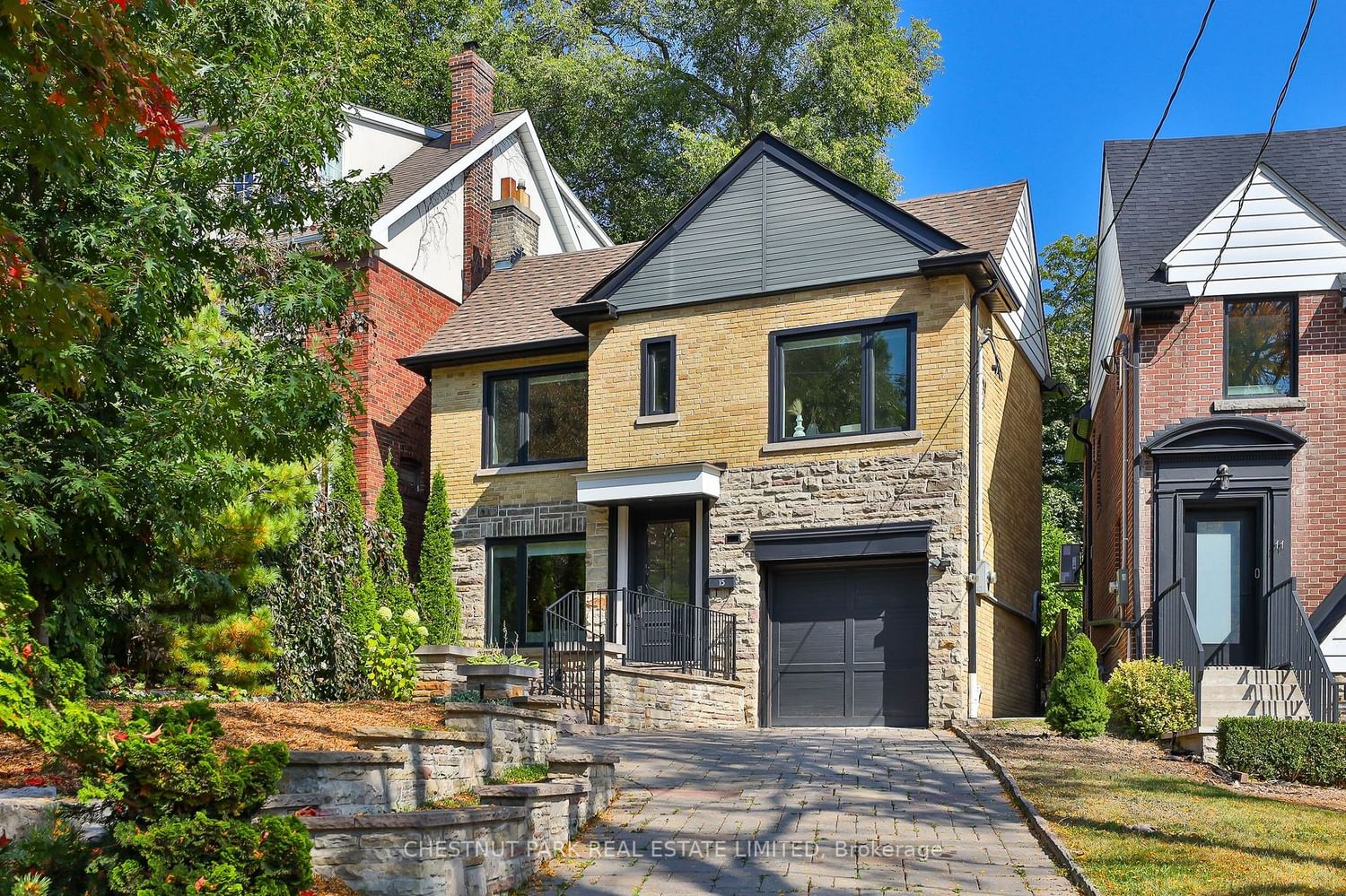$2,499,000
$*,***,***
3+1-Bed
4-Bath
1500-2000 Sq. ft
Listed on 10/4/23
Listed by CHESTNUT PARK REAL ESTATE LIMITED
Beautifully renovated Chaplin Estates detached 3+1 bedroom, 4 bathroom family home with a garage and private drive (total of 4 cars), offering 2400sf of contemporary living space on 3 levels, boasting Impressively handsome curb appeal and gorgeous landscaping along wide 44 ft frontage. The exquisitely renovated home features beautiful hardwood floors, a spacious living and dining area, a gas fireplace, a modern kitchen with a large island with seating on two sides, a main floor 2-piece, and a walk-out to the deck and private fully fenced lush gardens. The primary bedroom retreat features a gorgeous 5-piece ensuite, a walk-in closet and a walk-out to your private deck. The spacious 2nd and 3rd bedrooms include pot lights and excellent closet space. 3-piece main bath. Finished basement with a recreation room, 4th bedroom, 3-piece bathroom, and loads of storage space. 2nd fl laundry roughed in. Move right in! LRT coming soon. Beltline Trail.
Carson Dunlop Pre-List Inspection Available. Public Schools: Oriole Park Jr, Forest Hill Sr, Forest Hill CI, Northern. Private Schools: UCC, St Mikes, BSS, St Clements, Havergal, Greenwood, York.
To view this property's sale price history please sign in or register
| List Date | List Price | Last Status | Sold Date | Sold Price | Days on Market |
|---|---|---|---|---|---|
| XXX | XXX | XXX | XXX | XXX | XXX |
| XXX | XXX | XXX | XXX | XXX | XXX |
C7055174
Detached, 2-Storey
1500-2000
6+2
3+1
4
1
Attached
4
Central Air
Finished
Y
N
Brick
Forced Air
Y
$10,193.99 (2023)
108.00x40.00 (Feet) - 40 Ft X 113Ft X 19Ft X 108Ft
