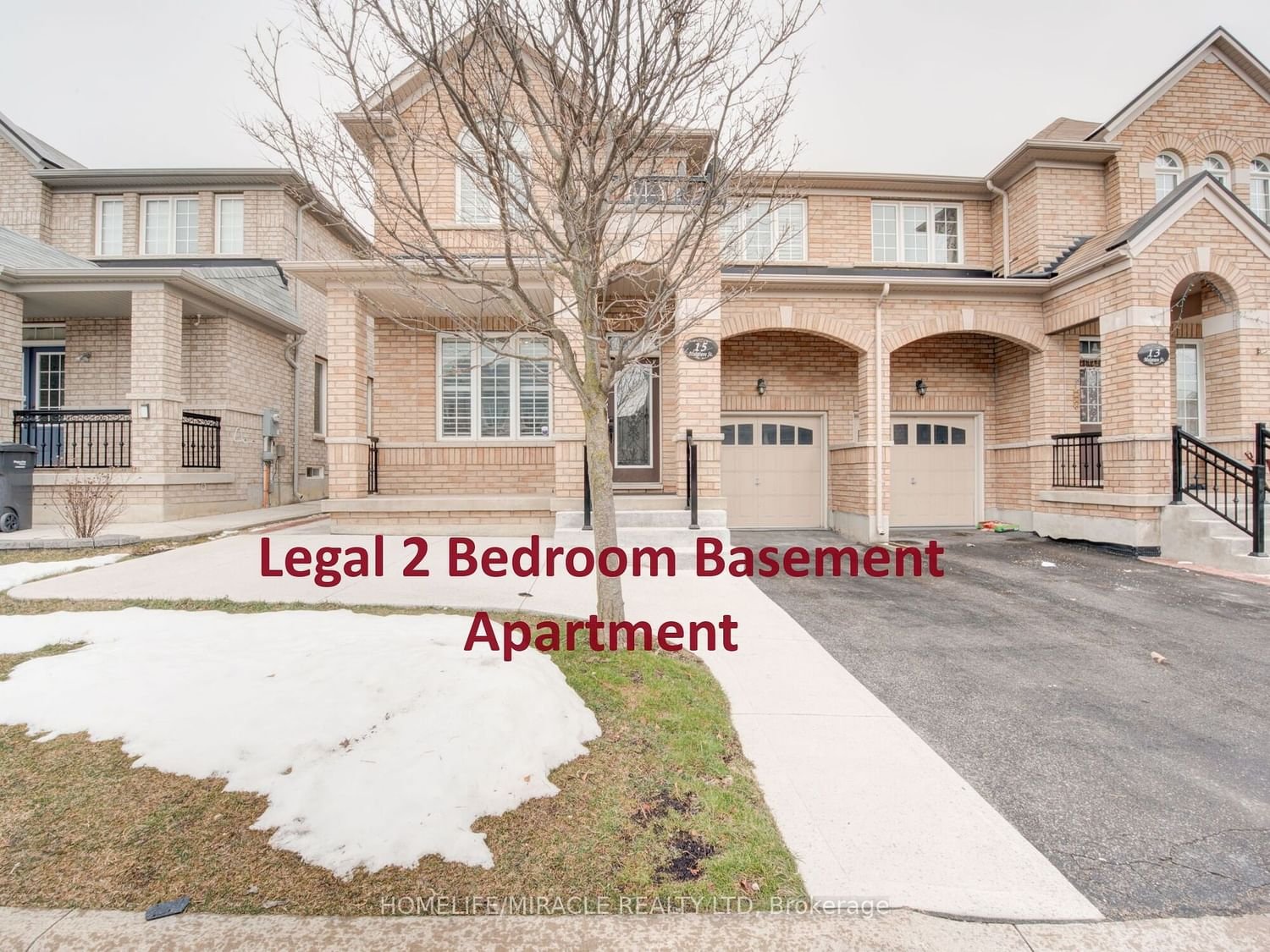$1,239,900
$*,***,***
4+2-Bed
4-Bath
2000-2500 Sq. ft
Listed on 4/5/24
Listed by HOMELIFE/MIRACLE REALTY LTD
You cannot miss this north facing property with almost 2750 sq ft of finished living space, legal 2 bedroom basement apartment(registered in the city). This home offers hardwood floors, smooth ceilings through out,crown mouldings,pot lights,California shutters,quartz kitchen counters,backsplash,separate laundry facilities for both the upstairs & basement levels, a gorgeous living/dining area,an open-concept family room,and a generously sized kitchen. Upstairs, discover four spacious bedrooms including a master bedroom with a huge walk-in closet and a five-piece ensuite bathroom.separate laundry room and another 4 pc washroom. The legal basement, with its own separate entrance, presents two spacious bedrooms, an open-concept kitchen, living room, and private laundry facilities. Outside, enjoy the spacious backyard with a concrete patio, extended driveway that allows for extra car parking, all within walking distance to bus stop, parks, schools, grocery stores and all other amenities.
To view this property's sale price history please sign in or register
| List Date | List Price | Last Status | Sold Date | Sold Price | Days on Market |
|---|---|---|---|---|---|
| XXX | XXX | XXX | XXX | XXX | XXX |
W8209440
Semi-Detached, 2-Storey
2000-2500
10+4
4+2
4
1
Built-In
2
Central Air
Apartment, Sep Entrance
Y
Brick
Forced Air
Y
$6,100.76 (2023)
85.30x30.35 (Feet)
