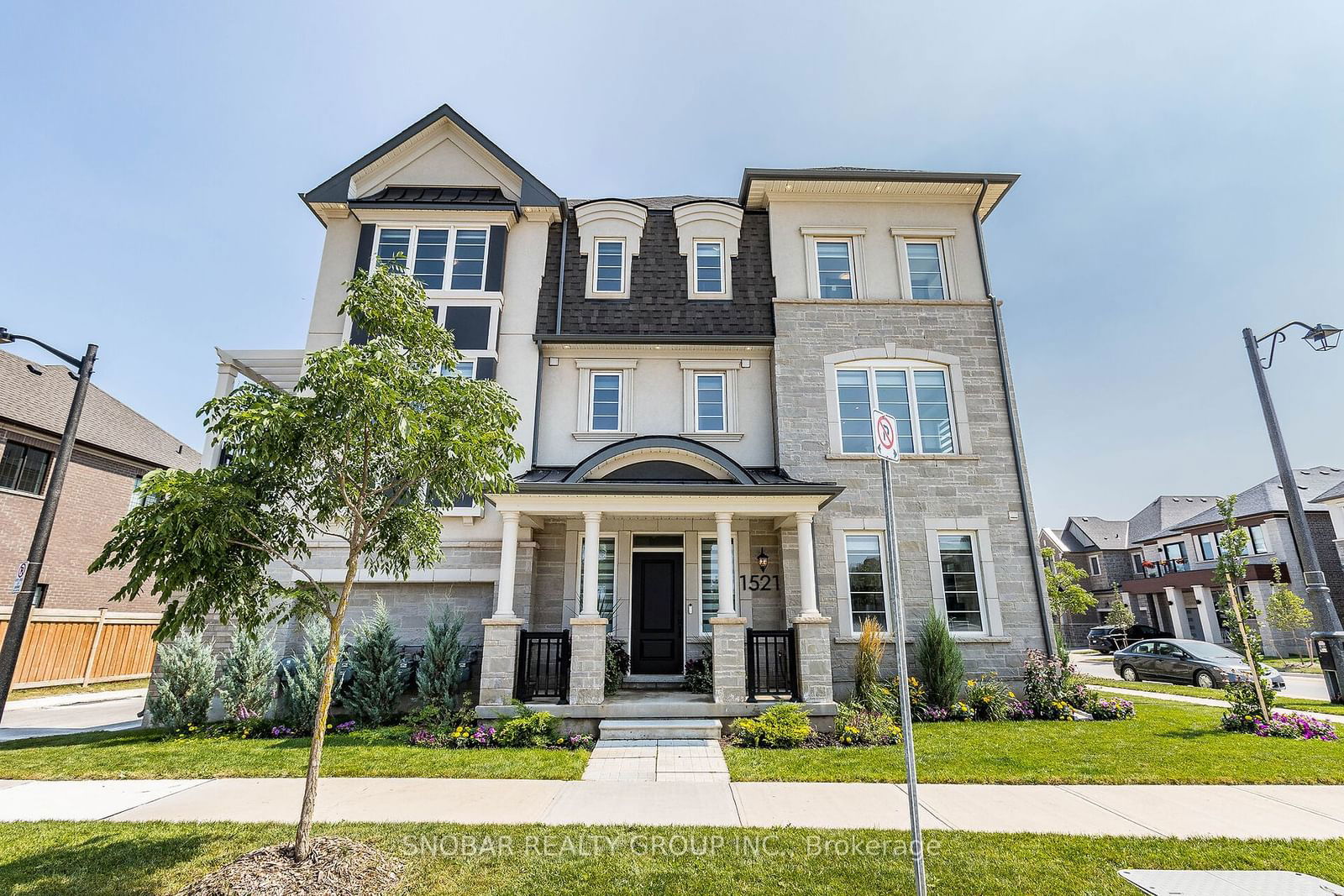$1,348,000
4-Bed
4-Bath
2000-2500 Sq. ft
Listed on 9/18/24
Listed by SNOBAR REALTY GROUP INC.
Welcome to the prestigious Upper Joshua Creek neighborhood. This stunning corner unit townhouse, overlooking a serene pond, features 4 bedrooms, 4 bathrooms, and a 2-car garage. The open-concept kitchen is equipped with a modern, large center island, quartz countertops, and top-of-the-line GE Cafe matte white appliances, including a gas cooktop and French door double convection oven. Hardwood floors run throughout the home, leading to a spacious balcony perfect for BBQs and entertaining (equipped with gas line). The bright living and dining rooms are bathed in natural light. An elegant oak staircase with Victorian posts leading to the primary bedroom suite offers a walk-in closet and a luxurious 5-piece ensuite with double sinks. Additionally, the above ground floor includes a fourth bedroom with its own 4-piece ensuite, making it ideal for guests or an in-law suite. This family-friendly community is conveniently located near grocery stores, schools, and highways, with parks, nature trails, and green spaces all within walking distance.
Also included: Zebra blinds window covering, reverse osmosis water dispenser, Moen smart touchless voice control pull down faucet
To view this property's sale price history please sign in or register
| List Date | List Price | Last Status | Sold Date | Sold Price | Days on Market |
|---|---|---|---|---|---|
| XXX | XXX | XXX | XXX | XXX | XXX |
W9356134
Att/Row/Twnhouse, 3-Storey
2000-2500
7
4
4
2
Attached
2
0-5
Central Air
N
Brick
Forced Air
N
$5,018.53 (2024)
0.00x30.63 (Feet)
