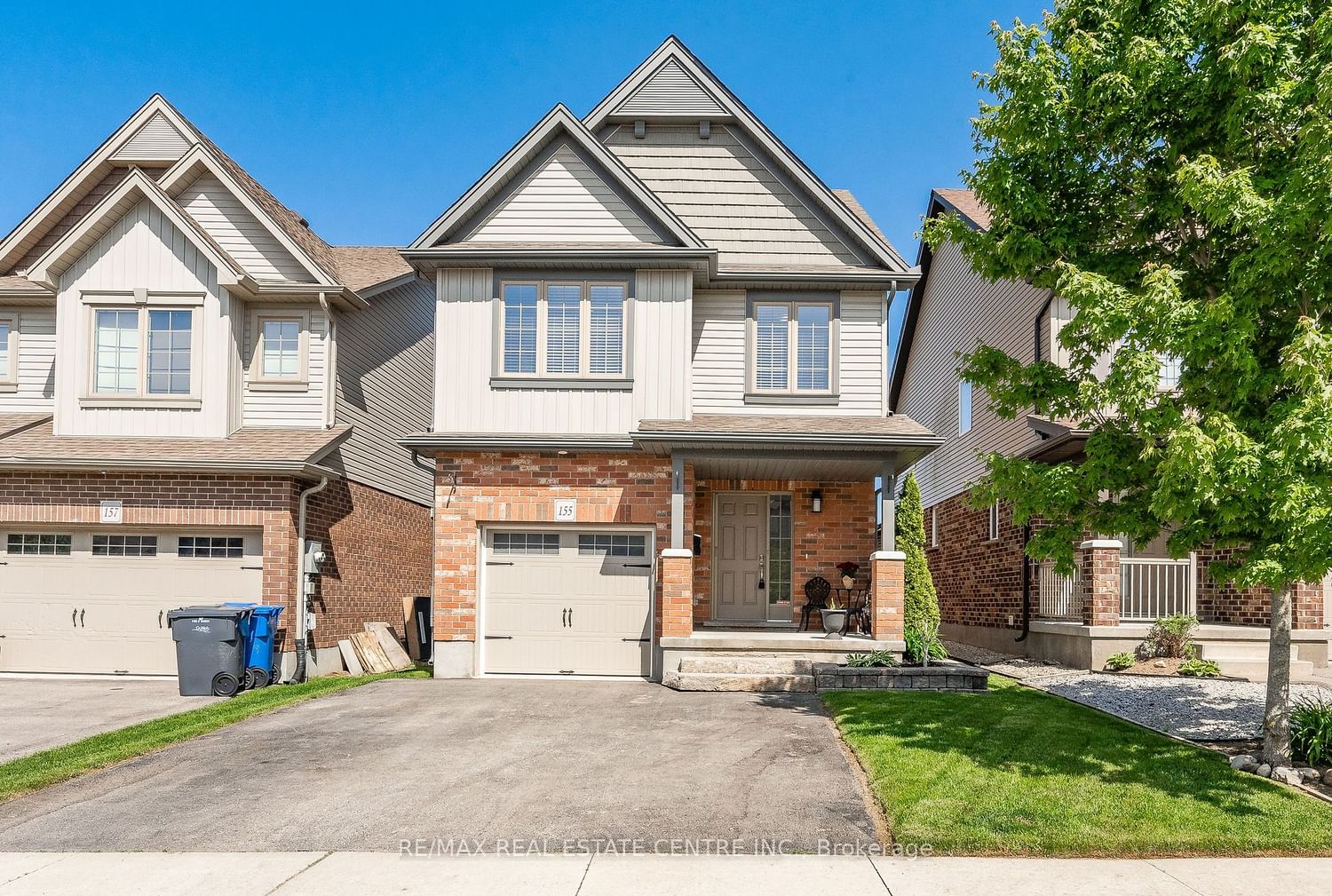$1,009,000
$***,***
3-Bed
3-Bath
1500-2000 Sq. ft
Listed on 5/25/23
Listed by RE/MAX REAL ESTATE CENTRE INC.
Minutes From Guelph Lake And An Incredible Network Of Trails, This 1700 Sq Ft, Two-Storey Home With A Walkout Basement, Backing Onto Farmland Is The Perfect Fusion Of Urban And Country Living. A Sprawling Gourmet Kitchen With Granite Countertops And Walk-In Pantry Opens To A Great Room With A Pot-Lit Vaulted Ceiling, Gas Fireplace, And Walkout To A Large Sundeck. A Dining Room, Powder Room, Mudroom, And Main Floor Laundry Add Convenience To The Main Level. The Upper Level Features A Master Suite With A Walk-In Closet And Ensuite Bath With A Heated Floor, The Main Bathroom, And 2 Other Bedrooms. The Basement Level Is A Blank Canvas, Inviting Your Vision Of An Apartment, Recreation Area, Additional Bathroom (Roughed-In), Or Bedrooms. A Second Walkout Leads To Another Deck, This One With An Outdoor Built-In Bar. The Fenced Yard Boasts An Under Ground Sprinkler System And Large Storage Shed, Leaving The Heated Garage For Your Hobbies Or Car. At The End Of The Street Is A French Immersion
At The End Of The Street Is A French Immersion School And Eastview Community Park, Hosting Football, Soccer, Disk Golf, Volleyball, Playground, And Public Washrooms. A Splash Pad Is Coming. Major Grocery Stores/Amenities Are A 6 Min Drive.
X6051396
Detached, 2-Storey
1500-2000
7
3
3
1
Attached
3
6-15
Central Air
Unfinished, W/O
N
Brick, Vinyl Siding
Forced Air
Y
$5,113.60 (2022)
< .50 Acres
129.62x29.62 (Feet)
