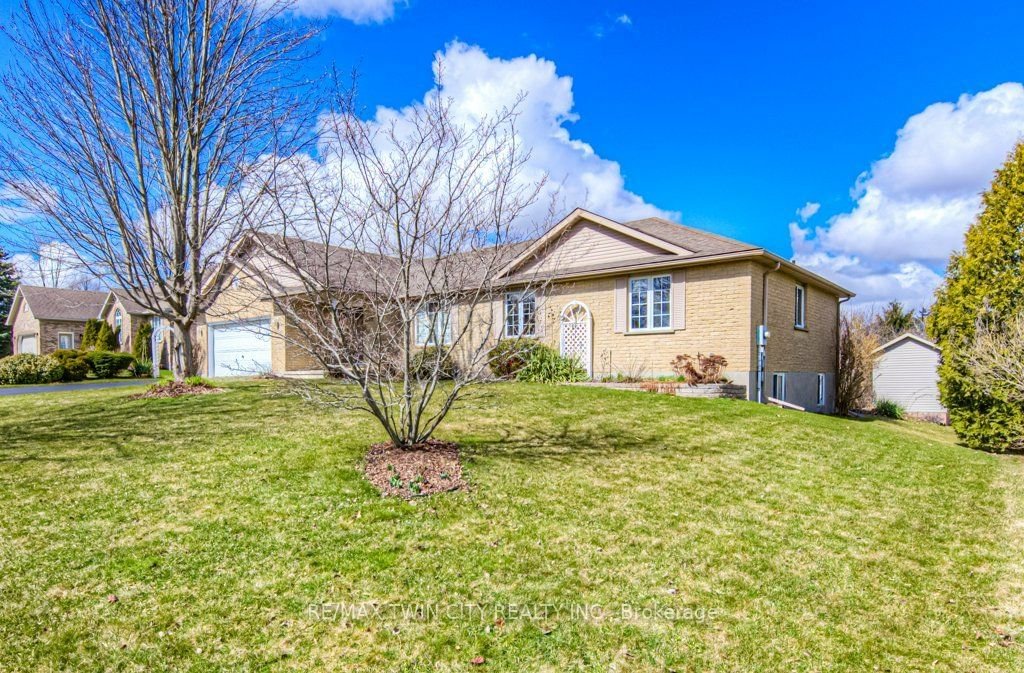$950,000
$***,***
3+1-Bed
3-Bath
2500-3000 Sq. ft
Listed on 3/19/24
Listed by RE/MAX TWIN CITY REALTY INC.
Spectacular modern all-brick bungalow in idyllic New Dundee! 3+1 bdrm family home on a substantial half-acre lot. Covered front porch and double-door entrance. Exceptional layout with 2700+ sq.ft. of finished living space and hardwood through most of the main floor. Open concept main level. Airy Great Rm with cathedral ceiling, welcoming gas fireplace. large, bright kitchen with gas stove, lots of cabinets, corner sink overlooking the backyard. Walk-out sliders in dining area open to large composite deck. A hallway leads to the large primary suite with 4-piece en-suite, a 4-piece family bath, and two more generous bedrooms. Convenient main floor laundry with mud room completes the main level. Downstairs, the finished basement includes a sprawling rec room with enough space for a seating area, pool table and ping pong table! An additional bedroom, 3-piece bath and an abundance of storage add tremendous versatility to the lower level. Attached 2 car garage with driveway parking for 4.
Over 2700 square feet of finished living space includes 1770 sq.ft. above ground and 980 sq.ft of finished living space in the basement.
X8155174
Detached, Bungalow
2500-3000
10+5
3+1
3
2
Attached
6
16-30
Central Air
Finished, Full
Y
Brick
Forced Air
Y
$4,793.00 (2023)
.50-1.99 Acres
223.10x98.43 (Feet)
