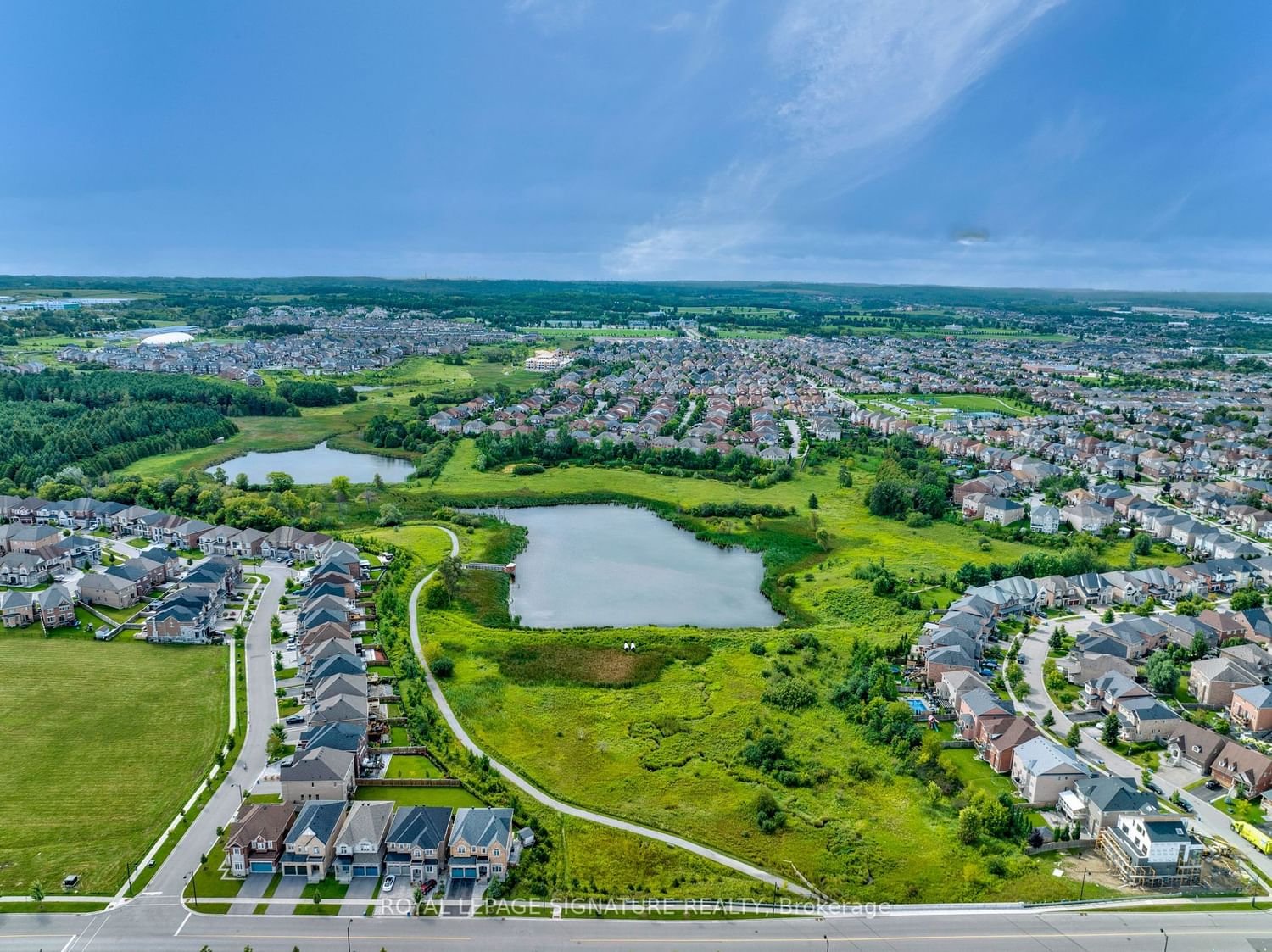$1,848,000
$*,***,***
4+2-Bed
5-Bath
2500-3000 Sq. ft
Listed on 8/22/23
Listed by ROYAL LEPAGE SIGNATURE REALTY
Nearly 2868sf main & 2nd fl + 1268 sf Basement, Spacious Detached 45FT Wide, 2 Family Rm can be converted to 5 Br, 9 FT Ceiling, Basement Apartment, Separate Entrance, 4+2 Br, 5 Wr, 5 Parking Spc, 2 Laundry, Fully Newly Modern Interlocked Widen Driveway, Spacious Office W/ Large Windows, Open Concept, Hardwood Throughout, LED Light, Gas Fireplace. 2nd TV ROOM ON 2ND FL, Tons of Natural Lights, Stainless Steel Appliances, Walk-Out to Deck, Newly Finished Basement, New Kitchen and Appliances, Basement is rented for $2200/m Can Stay or Go depends on the buyer! Upgraded Kitchen with Backsplash, Granite Counter, S/S Appliances Etc. W/O From Breakfast Room Large Sliding Door to Deck. Gas Fireplace in Family Room. Garage Access. Large Master Bedroom O/L Backyard W/5Pc En-suite & W/I Closet. Steps to Aurora Best Public Elementary School Rick Hansen Public School, Park, T&T, Plaza, Public Transit. Close to Trail, community center, Go Train, Schools, Hwy404 Shoppers, Plazas
Dr. G.W. Williams Secondary School with Ib Will move to Bayview&Borealis, All existing appliances 2Fridge, 2Stove & 2Hoodfan, B/I Dishwasher, 2 Washer/Dryer. Ac, Central Vaccum, Gdo, All Existing Elfs & Window Coverings
N6760378
Detached, 2-Storey
2500-3000
12+4
4+2
5
2
Built-In
5
6-15
Central Air
Apartment, Sep Entrance
Y
N
Brick
Forced Air
Y
$6,700.81 (2023)
85.00x45.00 (Feet)
