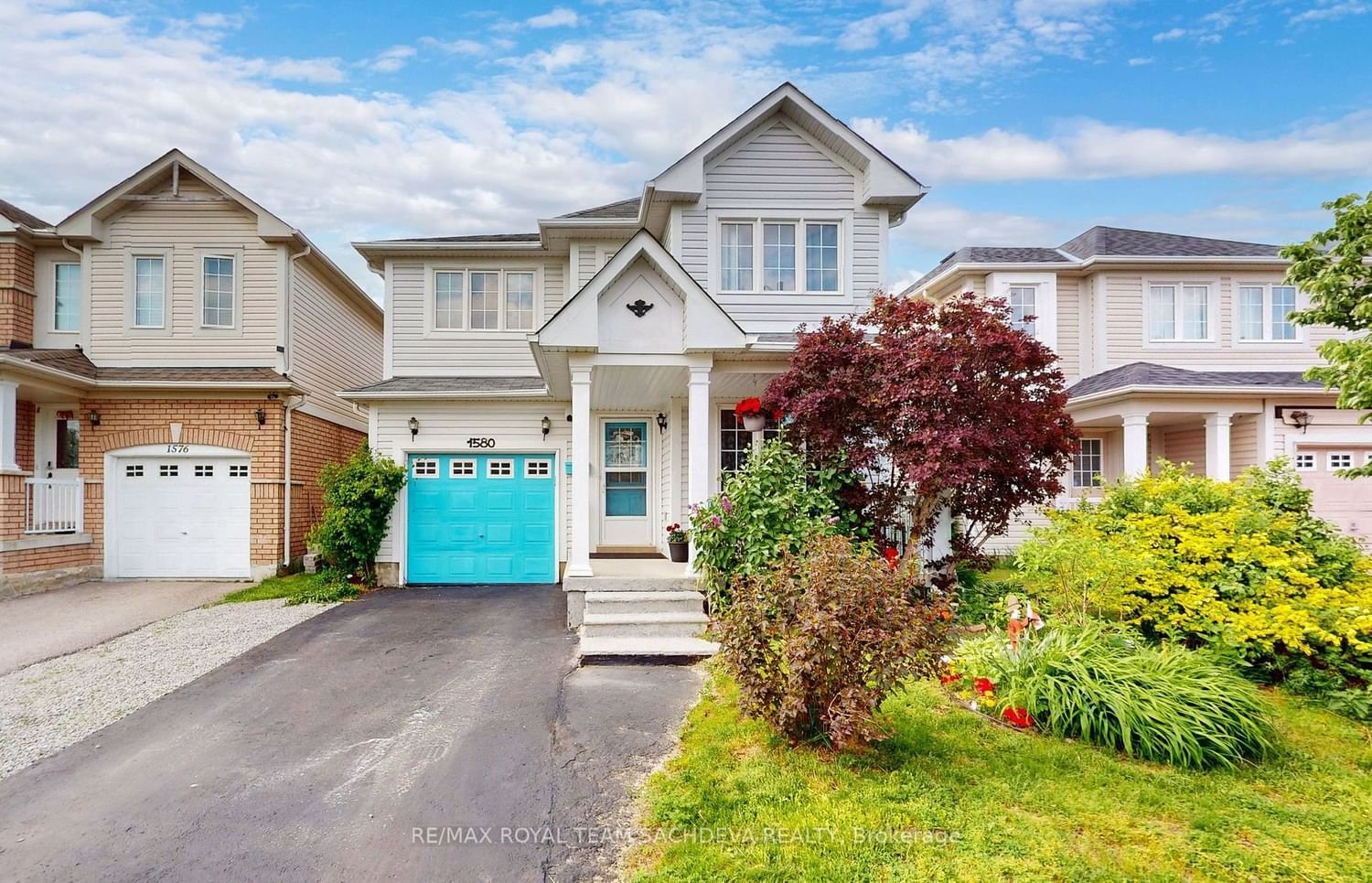$848,800
$***,***
3+1-Bed
3-Bath
1500-2000 Sq. ft
Listed on 5/24/24
Listed by RE/MAX ROYAL TEAM SACHDEVA REALTY
Welcome to your dream home! This residence offers an abundance of space and modern amenities, perfect for a growing family. With 3 generously sized bedrooms and 3 bathrooms, this home ensures comfort and convenience for everyone.Step inside to a formal dining and living room, both featuring elegant hardwood floors and large windows that overlook the lush, green front yard. These rooms are ideal for entertaining guests or enjoying quiet family evenings.The heart of the home is the cozy family room, which flows seamlessly into the beautifully renovated kitchen. Equipped with modern appliances and ample counter space, this kitchen is a chef's delight. From here, you have a clear view of the backyard, creating a perfect setting for watching the kids play or hosting summer BBQs on the deck.The huge master bedroom is a true retreat, complete with an ensuite bathroom featuring modern fixtures and a spacious walk-in closet. The second and third bedrooms are also generously sized, offering plenty of room for family members or guests.Additional living space can be found in the finished basement, which can be used as a recreational area, home office, or gym the possibilities are endless. The home also offers direct access from the garage, providing extra convenience and security.This charming home is ready for you to move in and make it your own. Very Low traffic on the street, ideal for young families, Roof changed about 7 years ago. Dont miss out on this fantastic opportunity Offers are Accepted Anytime.
5 min Drive to Ontario Tech Univ, 3 min Shopping to Taunton & Ritson, Minutes to 407 , Many Trails & Parks
E8368654
Detached, 2-Storey
1500-2000
8
3+1
3
1
Detached
3
Central Air
Finished
N
Y
N
Other, Vinyl Siding
Forced Air
N
$5,174.54 (2023)
< .50 Acres
84.22x33.46 (Feet)
