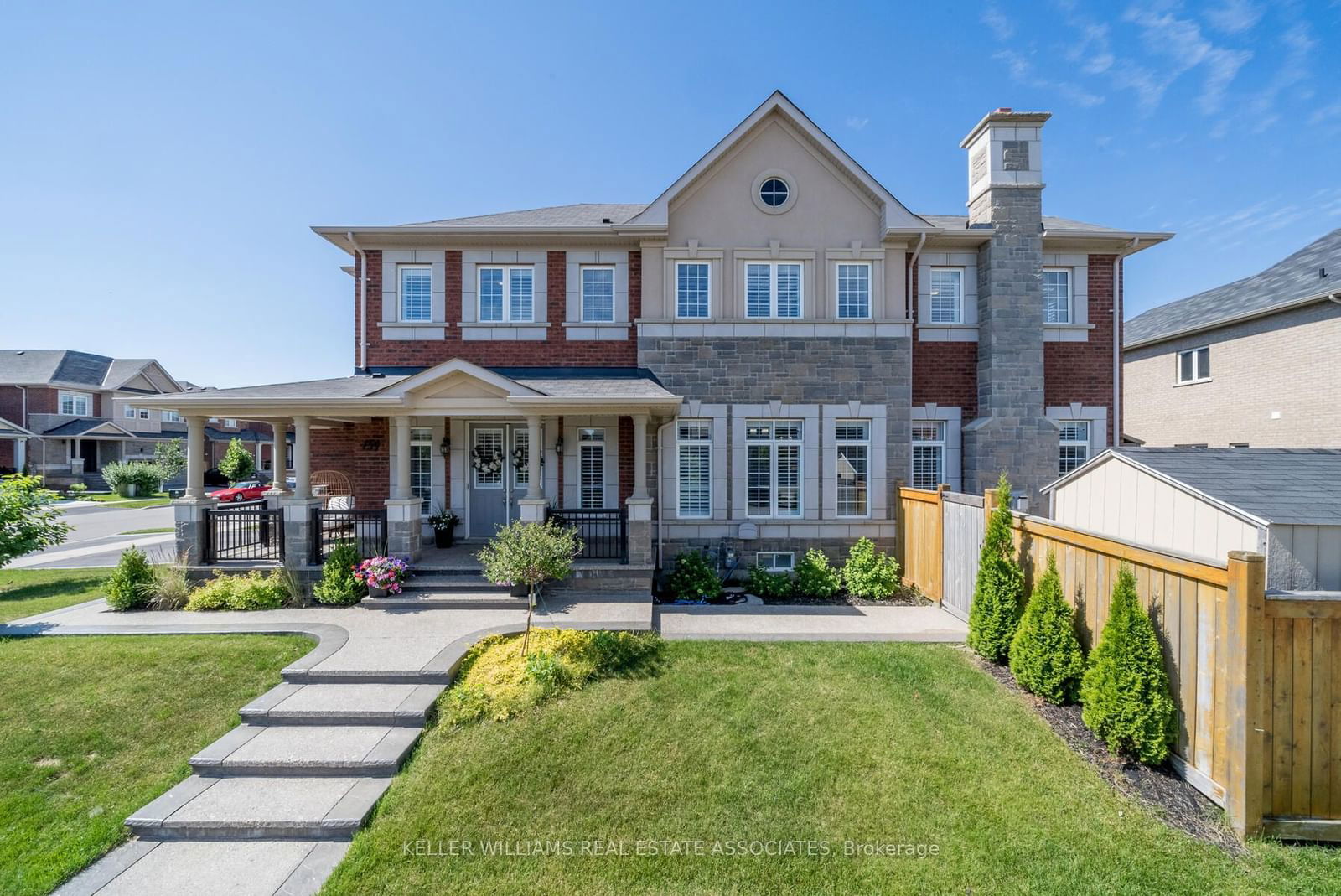$1,479,900
$*,***,***
4-Bed
5-Bath
2500-3000 Sq. ft
Listed on 9/11/24
Listed by KELLER WILLIAMS REAL ESTATE ASSOCIATES
Stunning Belmont Model By Remington Homes Built in 2018 With Exquisite Finishes Boasting Over 2500 SqFt + A Professionally Finished Basement! Beautifully Situated On A Corner Lot With Entertainers Backyard Complete With Cedar Deck & Storage Shed. Upon Entering The Home You'll Notice An Abundance Of Natural Light With Oversized Windows Completed With California Shutters. The Main Level Has 10 Ceilings And Offers A Spacious Dining Room With Hardwood Flooring, Crown Moulding And Is Open Concept To The Living Room With Gas Fireplace. Chefs Kitchen With Extended White Cabinetry, Quartz Countertops, Stainless Steel Appliances, Gas Stove, And Breakfast Area With Walk Out To The Deck & Yard. Convenient Main Floor Laundry With Access To The Double Car Garage With Added Overhead Storage. Four Spacious Bedrooms and Four Bathrooms Grace The Upper Level With 9 Ceilings. The Primary Bedroom Is Like A Retreat! Fabulous Size With Gorgeous 5 Piece Ensuite and Walk In Closet. Bedrooms 2 & 3 Share A Semi Ensuite Bathroom. The Professionally Finished Basement Is An Open Concept Space With Luxury Vinyl Flooring, Tons of Storage, Cold Room/Cantina and 3 Piece Bathroom! Close Proximity To Highways, Toronto Premium Outlet Mall, The Gellert Community Centre, Schools, Place of Worship, Trails + More!
To view this property's sale price history please sign in or register
| List Date | List Price | Last Status | Sold Date | Sold Price | Days on Market |
|---|---|---|---|---|---|
| XXX | XXX | XXX | XXX | XXX | XXX |
| XXX | XXX | XXX | XXX | XXX | XXX |
W9344285
Detached, 2-Storey
2500-3000
8+3
4
5
2
Built-In
4
6-15
Central Air
Finished
N
Brick, Stone
Forced Air
Y
$6,377.20 (2024)
91.42x28.71 (Feet)
