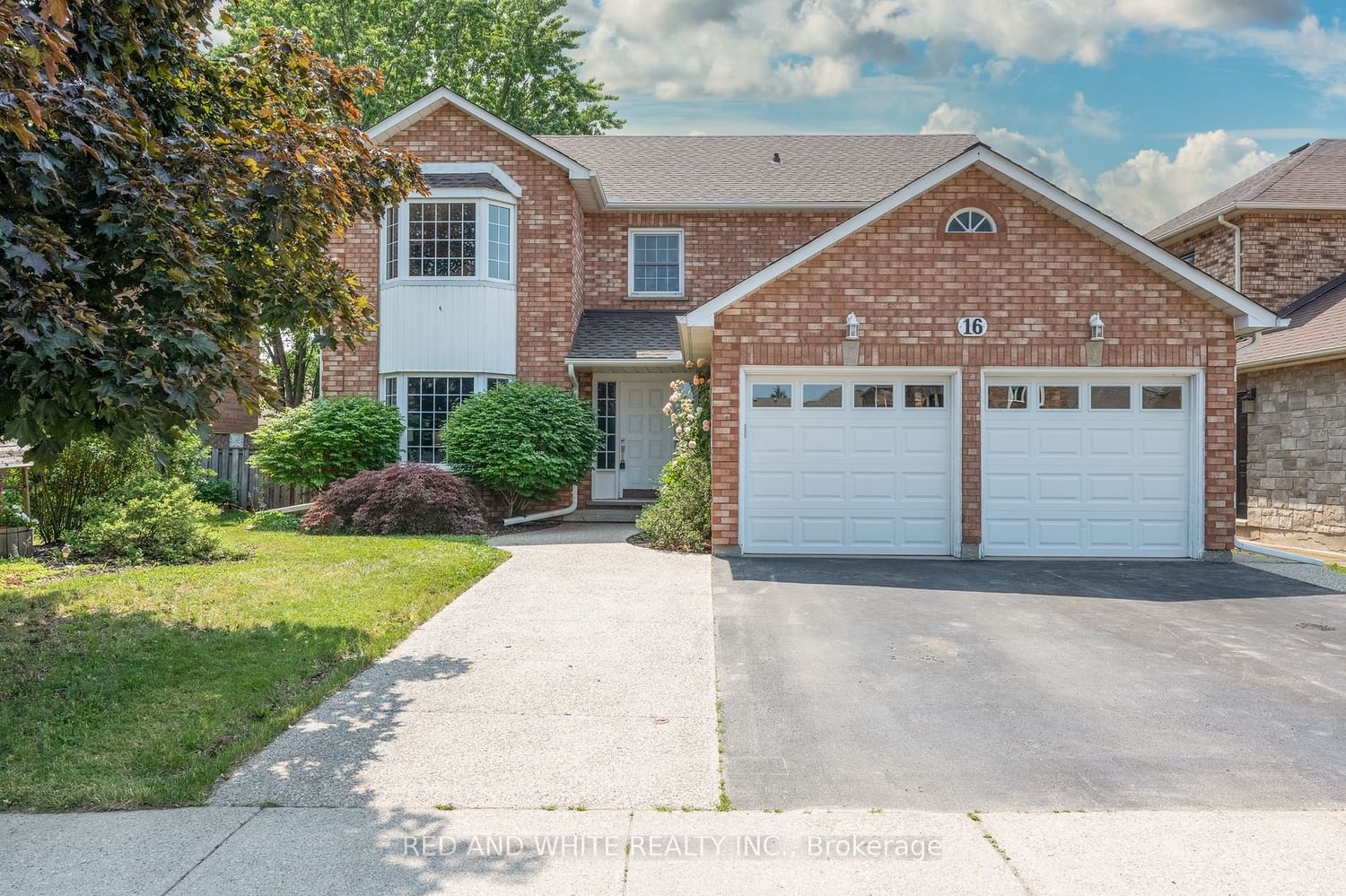$1,049,000
$*,***,***
4+1-Bed
4-Bath
2000-2500 Sq. ft
Listed on 6/21/23
Listed by RED AND WHITE REALTY INC.
5bed-4bath home, in-ground heated pool. Desirable quiet street, approx 3500sqft living space, double wide parking, aggregate walkway&landscaping. Great workmanship in ALL of reno's. 2 renovated Full bathrooms with porcelain floor&tile, flooring 2023 main floor, fresh paint, soft new carpet in upper level. Newer vinyl windows, deck 2021 with gas bbq. 4 large bed upstairs where oversized primary bed has a 4-piece ensuite with jacuzzi & walk-in closet. 5-piece main bath. Main floor formal living room, family room gas fireplace with a view of pool, and separate dining room, kitchen, 2-piece bathroom & laundry room. Lower level continues to offer more space to entertain and enjoy, in-law suite kitchen with 220v stove hook up, bdrm and 4 piece bath. Quality flooring, light fixtures. Great location close to all amenities with a private backyard retreat Cherry Tree, Raspberries, and Rhubarb. Short 5 min walk to Shades mill conservation area. Book your showing today.
X6193996
Detached, 2-Storey
2000-2500
13+6
4+1
4
2
Attached
7
31-50
Central Air
Finished, Full
Y
Brick
Forced Air
Y
Inground
$5,739.47 (2023)
< .50 Acres
115.51x58.18 (Feet) - 58.18Ft X 115.03Ft X 47.31Ft X 115.51 Ft
