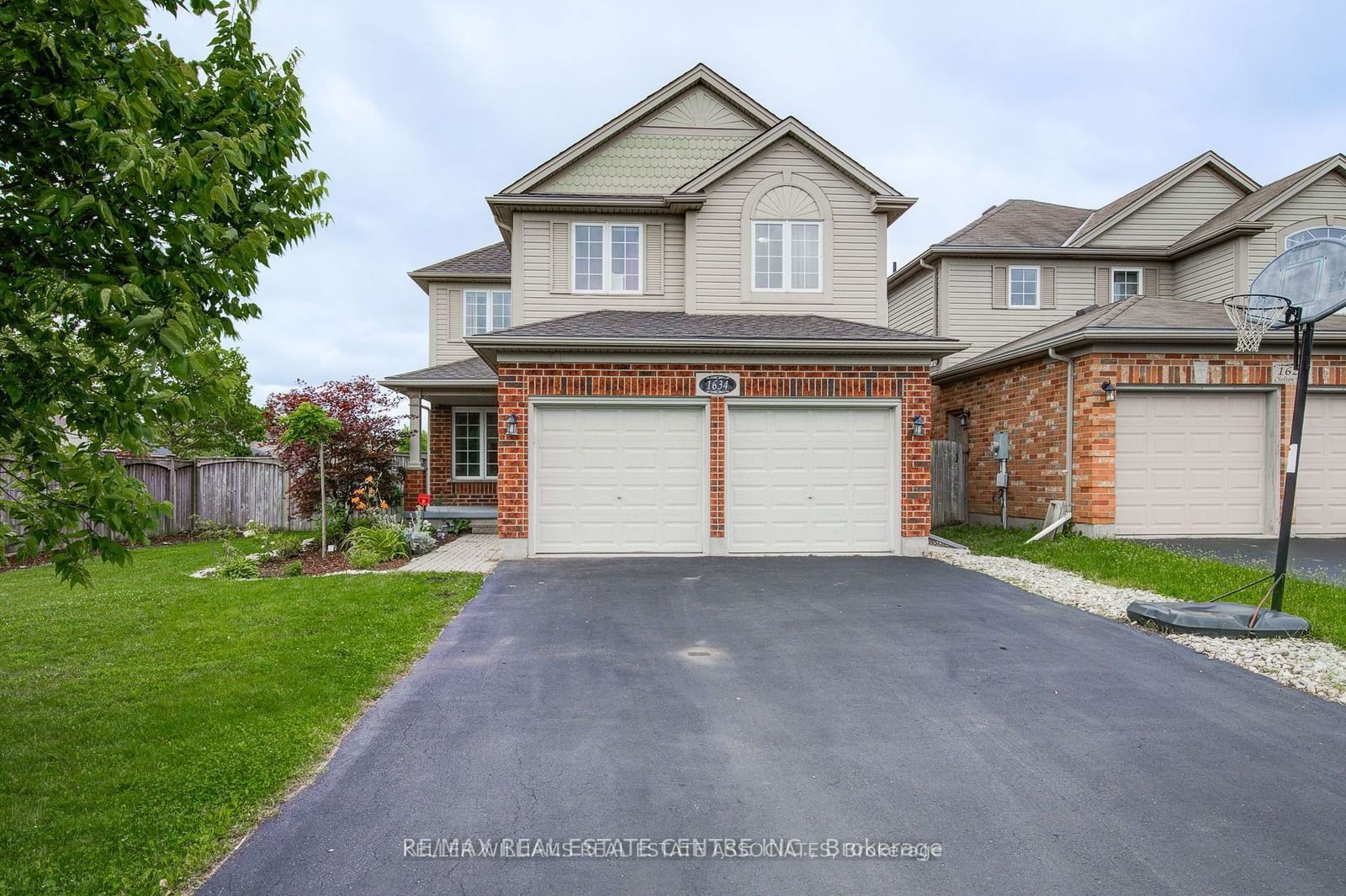$3,200 / Month
$*,*** / Month
4+1-Bed
4-Bath
2000-2500 Sq. ft
Listed on 9/9/24
Listed by KELLER WILLIAMS REAL ESTATE ASSOCIATES
Welcome to 1634 Chelton Pl, summer side premium wide lot Former model home, approximately 2120 sqft. 4+1 bedrooms, & finished basement with one bedroom and full washroom, house featuring hardwood floors, granite counter, freshly Painted, Pot lights, Stainless Steel appliances, 2 walk-in closets, dark oak kitchen with ceramic backsplash, pantry, raised bar and Main floor Separate family room with gas fireplace, formal dining and living area. Deluxe master suite with luxury jacuzzi and walk-in shower, main floor laundry, central air, Shingles 2022, fully fenced backyard with custom deck, minute from major highways 401 & 402, great schools.
S/S Fridge, S/S Stove, S/S dishwasher, Washer, Dryer, All windows Coverings and Electric light Fixtures
To view this property's sale price history please sign in or register
| List Date | List Price | Last Status | Sold Date | Sold Price | Days on Market |
|---|---|---|---|---|---|
| XXX | XXX | XXX | XXX | XXX | XXX |
| XXX | XXX | XXX | XXX | XXX | XXX |
| XXX | XXX | XXX | XXX | XXX | XXX |
| XXX | XXX | XXX | XXX | XXX | XXX |
| XXX | XXX | XXX | XXX | XXX | XXX |
| XXX | XXX | XXX | XXX | XXX | XXX |
| XXX | XXX | XXX | XXX | XXX | XXX |
| XXX | XXX | XXX | XXX | XXX | XXX |
| XXX | XXX | XXX | XXX | XXX | XXX |
Resale history for 1634 Chelton Place
X9309239
Detached, 2-Storey
2000-2500
4+5
4+1
4
2
Attached
6
New
Central Air
Finished
N
Y
Alum Siding, Brick
N
Forced Air
Y
Indoor
121.74x51.84 (Feet)
