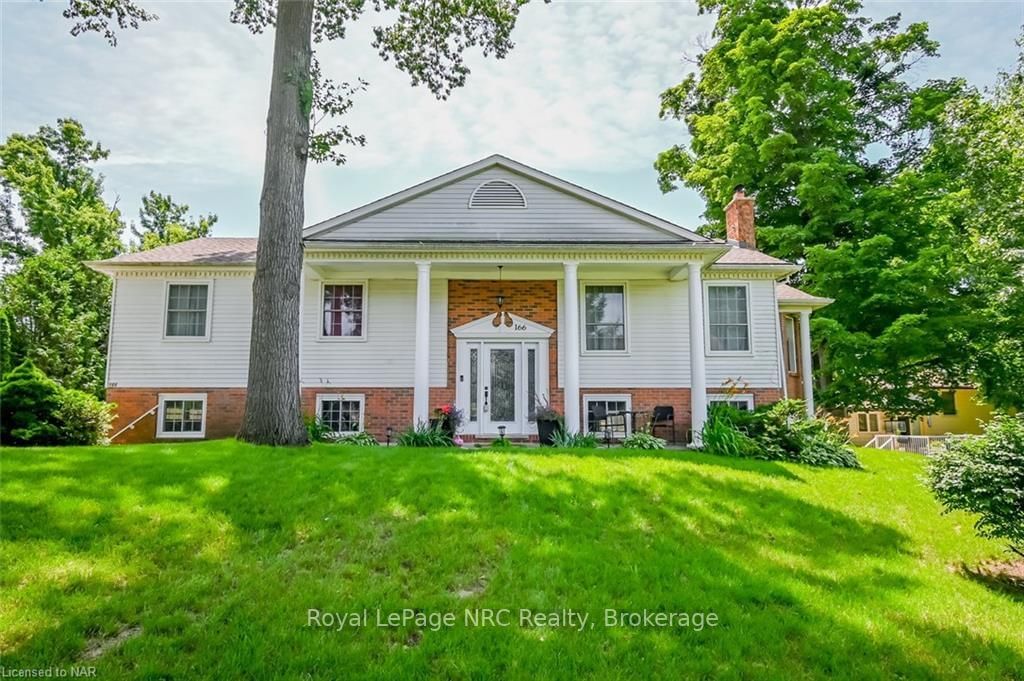$799,500
3+1-Bed
2-Bath
1100-1500 Sq. ft
Listed on 7/10/24
Listed by Royal LePage NRC Realty
COUNTRY IN THE CITY You will be amazed as soon as you step into the front door. This Raised Bungalow is like no other, with 2460 sqft of living space. With the ultimate Fonthill address, Pancake Lane. Surrounded by matures trees, the most beautiful area, just on the edge of the country. Grand entrance with spiral staircase, cathedral ceilings. New glass/wrought iron door. Unique open concept layout with a new custom kitchen design, quartz counters, upscale cabinetry, stainless appliances, new vinyl plank flooring. Formal dining room for entertaining with a sun room/sitting area with wonderful view of trees and rolling hills. Oversize windows bringing in the bright natural lighting. Separate back yard entrance to deck, to enjoy the manicured landscaped gardens. Private fenced yard with garden shed. Ample pot lighting throughout. Spacious living room, 3 +1 Bedrooms, two newly renovated bathrooms, upscale vanities, tiled floors, tiled shower. Fully finished remodeled lower level with separate basement entrance, a large rec room with wood fireplace, 4th bedroom, office room.
A/C ('17), Furnace ('18), Garage Door ('17). New shingles 2019, upstairs windows 2020 (excluding sunroom), basement windows 2021, Gazebo 2021.**INTERBOARD LISTING: NIAGARA ASSOC. OF REALTORS**
X9036204
Detached, Bungalow-Raised
1100-1500
13
3+1
2
1
Attached
5
31-50
Central Air
Finished, Full
N
Alum Siding, Brick
Forced Air
Y
$5,132.00 (2024)
< .50 Acres
100.25x66.16 (Feet) - 66.16ftx42.47ftx76.48ftx85.21ft
